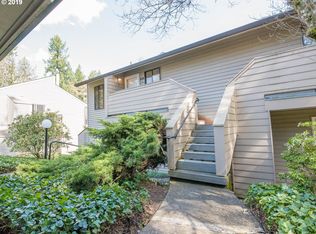Sold
$200,000
4314 SW Dickinson St #18, Portland, OR 97219
2beds
921sqft
Residential, Condominium
Built in 1973
-- sqft lot
$212,400 Zestimate®
$217/sqft
$1,903 Estimated rent
Home value
$212,400
$198,000 - $227,000
$1,903/mo
Zestimate® history
Loading...
Owner options
Explore your selling options
What's special
Condo appraised at $225K!! This serene oasis end unit condo is perfect for nature views with wall of windows and private balcony views. Open concept living and dining room, vaulted ceilings and 2 private decks backing to gorgeous wooded view. Amenities include pool, reserved carport space and green spaces. This is a well cared for owner-occupied(90%) community with an established HOA. Easy access to freeways, park and library.
Zillow last checked: 8 hours ago
Listing updated: June 16, 2023 at 06:26am
Listed by:
Jennifer Peterson 503-888-3180,
Keller Williams Sunset Corridor,
Michelle Carrington 503-804-6541,
Keller Williams Sunset Corridor
Bought with:
Christian Albano
Redfin
Source: RMLS (OR),MLS#: 23023047
Facts & features
Interior
Bedrooms & bathrooms
- Bedrooms: 2
- Bathrooms: 1
- Full bathrooms: 1
- Main level bathrooms: 1
Primary bedroom
- Features: Deck, Sliding Doors
- Level: Main
- Area: 154
- Dimensions: 14 x 11
Bedroom 2
- Level: Main
- Area: 143
- Dimensions: 13 x 11
Dining room
- Features: Living Room Dining Room Combo
- Level: Main
- Area: 90
- Dimensions: 10 x 9
Kitchen
- Features: Builtin Range, Disposal, Free Standing Refrigerator
- Level: Main
- Area: 72
- Width: 8
Living room
- Features: Deck, Living Room Dining Room Combo, Sliding Doors
- Level: Main
- Area: 180
- Dimensions: 15 x 12
Heating
- Baseboard
Cooling
- Wall Unit(s)
Appliances
- Included: Built-In Range, Disposal, Free-Standing Refrigerator, Washer/Dryer, Electric Water Heater
Features
- Vaulted Ceiling(s), Living Room Dining Room Combo, Pantry
- Flooring: Wall to Wall Carpet
- Doors: Sliding Doors
- Windows: Double Pane Windows, Vinyl Frames
Interior area
- Total structure area: 921
- Total interior livable area: 921 sqft
Property
Parking
- Parking features: Carport
- Has carport: Yes
Accessibility
- Accessibility features: Natural Lighting, One Level, Utility Room On Main, Accessibility
Features
- Levels: One
- Stories: 1
- Entry location: Upper Floor
- Patio & porch: Deck
Details
- Parcel number: R166379
Construction
Type & style
- Home type: Condo
- Architectural style: Contemporary
- Property subtype: Residential, Condominium
Materials
- Cement Siding, Lap Siding
- Foundation: Slab
- Roof: Composition
Condition
- Resale
- New construction: No
- Year built: 1973
Utilities & green energy
- Sewer: Public Sewer
- Water: Public
Community & neighborhood
Location
- Region: Portland
- Subdivision: Franciscan Condominiums
HOA & financial
HOA
- Has HOA: Yes
- HOA fee: $580 monthly
- Amenities included: Commons, Exterior Maintenance, Maintenance Grounds, Management, Pool, Sewer, Water
- Second HOA fee: $510 monthly
Other
Other facts
- Listing terms: Cash,Conventional
Price history
| Date | Event | Price |
|---|---|---|
| 6/16/2023 | Sold | $200,000-2.4%$217/sqft |
Source: | ||
| 6/5/2023 | Pending sale | $205,000$223/sqft |
Source: | ||
| 5/31/2023 | Price change | $205,000-4.7%$223/sqft |
Source: | ||
| 5/15/2023 | Listed for sale | $215,000+15.1%$233/sqft |
Source: | ||
| 4/13/2021 | Sold | $186,875+34.4%$203/sqft |
Source: | ||
Public tax history
| Year | Property taxes | Tax assessment |
|---|---|---|
| 2025 | $3,990 +4.3% | $148,280 +3% |
| 2024 | $3,826 +3.4% | $143,970 +3% |
| 2023 | $3,700 +2.2% | $139,780 +3% |
Find assessor info on the county website
Neighborhood: West Portland Park
Nearby schools
GreatSchools rating
- 8/10Markham Elementary SchoolGrades: K-5Distance: 0.3 mi
- 8/10Jackson Middle SchoolGrades: 6-8Distance: 0.3 mi
- 8/10Ida B. Wells-Barnett High SchoolGrades: 9-12Distance: 2.6 mi
Schools provided by the listing agent
- Elementary: Markham
- Middle: Jackson
- High: Ida B Wells
Source: RMLS (OR). This data may not be complete. We recommend contacting the local school district to confirm school assignments for this home.
Get a cash offer in 3 minutes
Find out how much your home could sell for in as little as 3 minutes with a no-obligation cash offer.
Estimated market value
$212,400
Get a cash offer in 3 minutes
Find out how much your home could sell for in as little as 3 minutes with a no-obligation cash offer.
Estimated market value
$212,400
