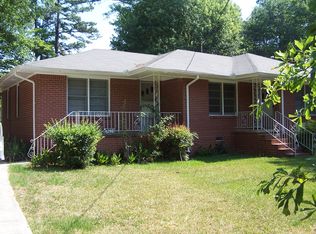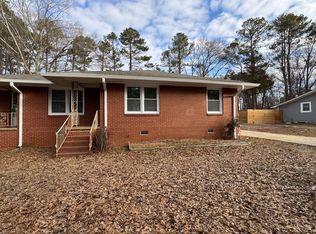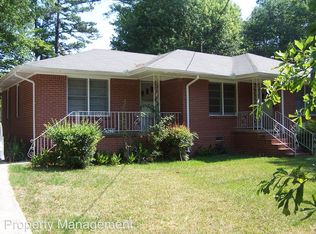Closed
$370,000
4314 Pineview Dr, Powder Springs, GA 30127
3beds
1,400sqft
Single Family Residence, Residential
Built in 1957
0.9 Acres Lot
$370,900 Zestimate®
$264/sqft
$1,593 Estimated rent
Home value
$370,900
$341,000 - $401,000
$1,593/mo
Zestimate® history
Loading...
Owner options
Explore your selling options
What's special
Discover your dream home with this beautifully renovated Ranch-style home! Offering modern comforts and a spacious layout, this home features: - *Interior:* - 3 comfortable bedrooms - 2 fully updated bathrooms with contemporary fixtures - Stylish and open-concept living and dining area, perfect for entertaining - Gourmet kitchen with new stainless steel appliances, quartz countertops, and plenty of cabinet storage - Cozy living room with large windows that fill the space with natural light - *Outdoor Features:* - Well-maintained front and back yards with beautiful landscaping - Big backyard fenced, perfect for gardening and outdoor activities - Front yard perfect for playing or relaxing and enjoying the outdoors -. Experience the close to everything lifestyle with walkability to Historic Downtown Powder Springs, Thurman Springs Park, Hardy Amphitheater, restaurants, and a brewpub. Situated in a peaceful neighborhood with easy access to schools, parks, shopping, and dining, this home is perfect for families or anyone looking for a move-in ready home. Schedule a viewing today and imagine the possibilities! HOME IS BACK ON THE MARKET AT NO FAULT OF SELLER.
Zillow last checked: 8 hours ago
Listing updated: October 03, 2024 at 10:53pm
Listing Provided by:
Ramsy De Paula,
Atlanta Communities 770-826-8355
Bought with:
Brett Ray, 422426
Coldwell Banker Realty
Source: FMLS GA,MLS#: 7424934
Facts & features
Interior
Bedrooms & bathrooms
- Bedrooms: 3
- Bathrooms: 2
- Full bathrooms: 2
- Main level bathrooms: 2
- Main level bedrooms: 3
Primary bedroom
- Features: Master on Main, Roommate Floor Plan
- Level: Master on Main, Roommate Floor Plan
Bedroom
- Features: Master on Main, Roommate Floor Plan
Primary bathroom
- Features: Shower Only
Dining room
- Features: Open Concept
Kitchen
- Features: Cabinets White, Kitchen Island, Pantry, Stone Counters, View to Family Room
Heating
- Central
Cooling
- Central Air, Electric
Appliances
- Included: Dishwasher, Disposal, Electric Cooktop, Electric Oven, Electric Range, Electric Water Heater
- Laundry: Other
Features
- Other
- Flooring: Other
- Windows: Double Pane Windows
- Basement: None
- Has fireplace: No
- Fireplace features: None
- Common walls with other units/homes: No Common Walls
Interior area
- Total structure area: 1,400
- Total interior livable area: 1,400 sqft
- Finished area above ground: 1,400
Property
Parking
- Parking features: Driveway
- Has uncovered spaces: Yes
Accessibility
- Accessibility features: Accessible Electrical and Environmental Controls, Accessible Kitchen
Features
- Levels: One
- Stories: 1
- Patio & porch: Deck
- Exterior features: Private Yard, Storage, No Dock
- Pool features: None
- Spa features: None
- Fencing: Back Yard
- Has view: Yes
- View description: Other
- Waterfront features: None
- Body of water: None
Lot
- Size: 0.90 Acres
- Features: Back Yard, Front Yard, Landscaped, Level, Private
Details
- Parcel number: 19082900040
- Other equipment: None
- Horse amenities: None
Construction
Type & style
- Home type: SingleFamily
- Architectural style: Ranch
- Property subtype: Single Family Residence, Residential
Materials
- Brick, Fiber Cement, HardiPlank Type
- Foundation: Block
- Roof: Shingle
Condition
- Updated/Remodeled
- New construction: No
- Year built: 1957
Utilities & green energy
- Electric: Other
- Sewer: Public Sewer
- Water: Public
- Utilities for property: Cable Available, Electricity Available, Phone Available
Green energy
- Energy efficient items: None
- Energy generation: None
Community & neighborhood
Security
- Security features: Smoke Detector(s)
Community
- Community features: None
Location
- Region: Powder Springs
- Subdivision: Warlick
HOA & financial
HOA
- Has HOA: No
Other
Other facts
- Road surface type: Asphalt
Price history
| Date | Event | Price |
|---|---|---|
| 10/1/2024 | Sold | $370,000$264/sqft |
Source: | ||
| 9/1/2024 | Listed for sale | $370,000$264/sqft |
Source: | ||
| 7/31/2024 | Pending sale | $370,000$264/sqft |
Source: | ||
| 7/24/2024 | Listed for sale | $370,000+72.1%$264/sqft |
Source: | ||
| 1/16/2024 | Sold | $215,000-8.5%$154/sqft |
Source: Public Record | ||
Public tax history
| Year | Property taxes | Tax assessment |
|---|---|---|
| 2024 | $2,213 +127.6% | $73,400 +2.7% |
| 2023 | $972 +13.1% | $71,440 +65.1% |
| 2022 | $860 +9.2% | $43,264 +8.3% |
Find assessor info on the county website
Neighborhood: Downtown
Nearby schools
GreatSchools rating
- 6/10Powder Springs Elementary SchoolGrades: PK-5Distance: 0.7 mi
- 8/10Cooper Middle SchoolGrades: 6-8Distance: 3 mi
- 5/10Mceachern High SchoolGrades: 9-12Distance: 2.3 mi
Schools provided by the listing agent
- Elementary: Powder Springs
- Middle: Cooper
- High: McEachern
Source: FMLS GA. This data may not be complete. We recommend contacting the local school district to confirm school assignments for this home.
Get a cash offer in 3 minutes
Find out how much your home could sell for in as little as 3 minutes with a no-obligation cash offer.
Estimated market value
$370,900
Get a cash offer in 3 minutes
Find out how much your home could sell for in as little as 3 minutes with a no-obligation cash offer.
Estimated market value
$370,900


