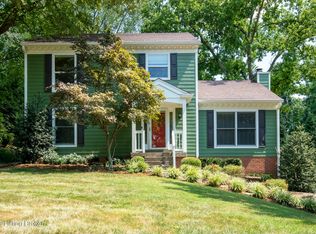This is it - THE HOME that checks all the boxes! A ''turn-key'' 4 bedroom, 3 full bath, brick ranch on a cul-de-sac tucked quietly behind KCD just minutes from restaurants, shops, groceries, movie theater, I-265, Ford Plant, schools, medical facilities, etc...If that isn't enough, the roof was replaced in 2012, furnace in 2015, and windows in 2014. A couple things stand out immediately with your first step across the threshold 1) Open, Bight Floor Plan - a complete remodel of the living area increased the size and functionality of the kitchen. It created a seamless flow from the great room to the dining area/kitchen AND 2) Tons of Natural Light - the open flow allows copious amounts of light from the large, sliding glass door and 4-year old windows to fill the space. Before you (cont) (cont) head down the hall toward the bedrooms, note the cozy fireplace and custom built-ins. New Carpet was installed Oct 2018 and the closets have plenty space and organized shelving. Both the hall bath and Master bath have been completely updated - ornate tile, lighting/plumbing fixtures, sink, and vanity. The master Bedroom is secluded and provides a tranquil paradise with a vaulted ceiling, updated lighting fixtures, new carpet, 2 large closets and en suite bath. Lets head to the basement. The family room is ready to entertain. Movies, games, impromptu performance, this room has acoustic sound insulation and is wired for surround sound. The flex room is adjacent to the family room accessed through dual pocket doors. It offers a perfect space for a separate play room, office, or gym. The 4th and final bedroom is well over 200 sq ft with an egress window and huge closet. It's positioned next to the elegantly finished full bath - check out that intricate tile work in the shower!!! Lets head upstairs to the back patio. The back yard is ready for entertaining family and/or friends - a terraced, meticulously landscaped back patio area opening up to a large backyard ready for fun and games. This home won't last long so don't miss your opportunity. Call the list agent today for more information or to schedule a private viewing!
This property is off market, which means it's not currently listed for sale or rent on Zillow. This may be different from what's available on other websites or public sources.

