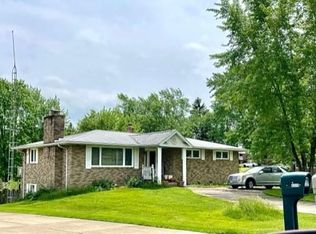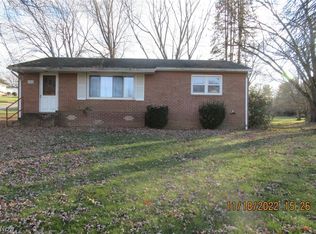Sold for $289,000 on 10/28/25
$289,000
4314 Millport Ave SW, Canton, OH 44706
3beds
1,950sqft
Single Family Residence
Built in 1963
0.7 Acres Lot
$285,000 Zestimate®
$148/sqft
$1,484 Estimated rent
Home value
$285,000
$271,000 - $299,000
$1,484/mo
Zestimate® history
Loading...
Owner options
Explore your selling options
What's special
Welcome home to this beautifully maintained all-brick walk-out ranch, perfectly situated on a generous .70-acre lot in the desirable Canton Township area. Offering 1,300 sq. ft. of comfortable living space on the main floor, plus an additional 650 sq. ft. in the finished walk-out lower level, this home provides plenty of room for both relaxation and entertaining. Inside, you’ll find 3 spacious bedrooms and 2 full bathrooms, featuring gorgeous hardwood floors that add warmth and timeless appeal to the living room and bedrooms. The home is filled with natural light, creating a bright, airy atmosphere throughout. This property boasts a 2-car attached garage along with an oversized 3-car detached garage, perfect for extra storage, hobbies, or a workshop. The home also features a 2025 electrical service update, ensuring modern functionality and peace of mind. Outside, the expansive .70-acre lot provides ample space for outdoor activities, gardening, or simply enjoying the serenity of your surroundings. Located in the highly regarded Canton Local Schools district, this home offers easy access to major highways, shopping, dining, and all the conveniences that Canton Township has to offer. Whether you’re a car enthusiast, need extra storage, or are looking for room to spread out, this property has it all. Don’t miss your chance to see this wonderful home—schedule your showing today!
Zillow last checked: 8 hours ago
Listing updated: October 29, 2025 at 04:42am
Listed by:
Rachel R Robinson 330-327-2806 rachelrobinson@howardhanna.com,
Howard Hanna,
Marianne Parcher 330-575-2105,
Howard Hanna
Bought with:
Joanna D Belden, 440962
Howard Hanna
Source: MLS Now,MLS#: 5145144Originating MLS: Stark Trumbull Area REALTORS
Facts & features
Interior
Bedrooms & bathrooms
- Bedrooms: 3
- Bathrooms: 2
- Full bathrooms: 2
- Main level bathrooms: 1
- Main level bedrooms: 3
Primary bedroom
- Description: Flooring: Wood
- Level: First
- Dimensions: 14 x 12
Bedroom
- Description: Flooring: Wood
- Level: First
- Dimensions: 13 x 13
Bedroom
- Description: Flooring: Wood
- Level: First
- Dimensions: 13 x 10
Dining room
- Level: First
- Dimensions: 10 x 12
Kitchen
- Description: Flooring: Linoleum
- Level: First
- Dimensions: 11 x 12
Living room
- Description: Flooring: Wood
- Level: First
- Dimensions: 21 x 13
Recreation
- Description: Flooring: Carpet
- Level: Lower
- Dimensions: 12 x 25
Utility room
- Description: Flooring: Concrete
- Level: Lower
- Dimensions: 12 x 17
Heating
- Forced Air, Fireplace(s), Gas
Cooling
- Central Air, Ceiling Fan(s)
Appliances
- Laundry: In Basement
Features
- Breakfast Bar, Built-in Features, Ceiling Fan(s), Eat-in Kitchen
- Basement: Exterior Entry,Interior Entry,Partial,Partially Finished,Storage Space,Walk-Out Access
- Number of fireplaces: 1
- Fireplace features: Basement, Living Room, Recreation Room, Gas
Interior area
- Total structure area: 1,950
- Total interior livable area: 1,950 sqft
- Finished area above ground: 1,300
- Finished area below ground: 650
Property
Parking
- Parking features: Additional Parking, Attached, Concrete, Detached, Garage, Oversized, Parking Pad, Storage
- Attached garage spaces: 5
Features
- Levels: Two,One
- Stories: 1
- Patio & porch: Patio
- Exterior features: Awning(s)
- Fencing: None
Lot
- Size: 0.70 Acres
- Dimensions: 102 x 200
Details
- Additional structures: Garage(s)
- Additional parcels included: 1306458
- Parcel number: 01306459
Construction
Type & style
- Home type: SingleFamily
- Architectural style: Ranch
- Property subtype: Single Family Residence
Materials
- Brick, Vinyl Siding
- Roof: Asphalt
Condition
- Year built: 1963
Utilities & green energy
- Sewer: Public Sewer
- Water: Public
Community & neighborhood
Location
- Region: Canton
- Subdivision: Springvale Allotment 1
Other
Other facts
- Listing agreement: Exclusive Right To Sell
Price history
| Date | Event | Price |
|---|---|---|
| 10/28/2025 | Sold | $289,000-1.7%$148/sqft |
Source: MLS Now #5145144 | ||
| 10/4/2025 | Pending sale | $294,000$151/sqft |
Source: MLS Now #5145144 | ||
| 9/2/2025 | Price change | $294,000-1.7%$151/sqft |
Source: MLS Now #5145144 | ||
| 8/2/2025 | Listed for sale | $299,000+6.8%$153/sqft |
Source: MLS Now #5145144 | ||
| 10/7/2024 | Sold | $280,000-6.6%$144/sqft |
Source: | ||
Public tax history
| Year | Property taxes | Tax assessment |
|---|---|---|
| 2024 | $2,260 +18.5% | $67,480 +31.2% |
| 2023 | $1,908 +6.8% | $51,420 |
| 2022 | $1,787 -0.4% | $51,420 |
Find assessor info on the county website
Neighborhood: 44706
Nearby schools
GreatSchools rating
- 7/10Walker Elementary SchoolGrades: PK-5Distance: 0.7 mi
- 5/10Canton South Middle SchoolGrades: 5-8Distance: 1.2 mi
- 4/10Canton South High SchoolGrades: 9-12Distance: 1.3 mi
Schools provided by the listing agent
- District: Canton LSD - 7603
Source: MLS Now. This data may not be complete. We recommend contacting the local school district to confirm school assignments for this home.

Get pre-qualified for a loan
At Zillow Home Loans, we can pre-qualify you in as little as 5 minutes with no impact to your credit score.An equal housing lender. NMLS #10287.
Sell for more on Zillow
Get a free Zillow Showcase℠ listing and you could sell for .
$285,000
2% more+ $5,700
With Zillow Showcase(estimated)
$290,700
