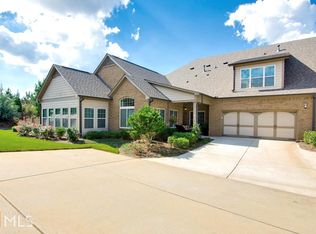Beautiful home located in Over 55+ Gated Community. Loads of extras including Recirculating Hot Water (instant Hot Water). State of the Art Kitchen offers open floor plan, beautiful cabinetry, custom Backsplash, double ovens, Stainless steel appliances, and breakfast bar. Butlers Pantry for entertaining includes Wine Cooler and drink fridge. Separate Dining Rm. Huge Family Room w/Fireplace and handsome Built-Ins. Immaculate Hardwoods throughout. Bedrooms have superior Grade Carpet w/elegant Ceramic Tile in Baths. Master on the Main has huge Walk-In Closet and pristine
This property is off market, which means it's not currently listed for sale or rent on Zillow. This may be different from what's available on other websites or public sources.
