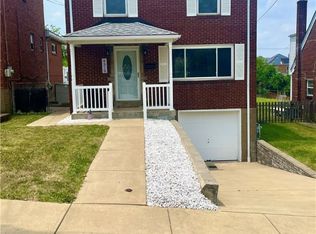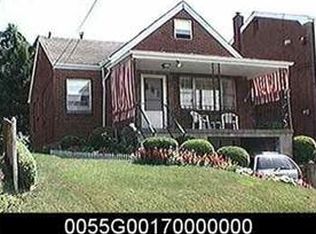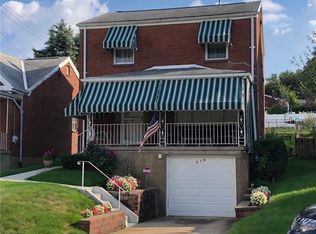Gorgeous 4BR Brick on quiet/desirable street in Bigelow Heights/Greenfield. Featuring 2 full baths on main and upper floor. This home is newly renovated structurally and physically. New hardwood floors, new roof, new furnace, central air, lots of closet space, huge back yard and many other features. Minutes to Schenley Park, Frick Park, Oakland, Downtown and Waterfront. This property needs nothing but a new owner.
This property is off market, which means it's not currently listed for sale or rent on Zillow. This may be different from what's available on other websites or public sources.



