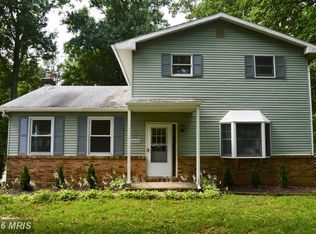Estate sale of home. Has been unoccupied for 1.5 years. Currently working on some maintenance (basement, kitchen), photos show overall condition of home. Recent upgrades: Bathfitter full installation stand up shower unit (old tub removed) $8k+, first and second floors walls (gray/white), trim (gloss white) and exterior wood trim (white) fully painted by Centro Pro Painters Jul/Aug 2019 $6.5k, all exterior windows replaced / upgraded approx. 10 years ago with new (white), new smoke detectors, oil heat with upgraded central AC & thermostat. As of Aug 2019 still working on basement, and misc. items, but listing prior to completion in efforts to sell the property - priced on timing of that sale. House is built of "solid" rock and cement on all 4 sides (cut field stone - beautiful), with wood trim at tops. Rock front porch, sidewalks, and interior fireplace. Hardwood floors on both 1st and 2nd floors. Attic area on 2nd floor adjacent to bedrooms. 1st floor rooms: Kitchen, Dining area, living room, master bedroom, 1st bedroom, bathroom (shower upgraded a few years ago to full shower - Bathfitter $8k). Windows on entire home have been replaced about 8-10 years ago. 2nd floor: hardwood stairs and railing to upper level, Room 1 upstairs is den / office area / or bedroom (as it was for us growing up), and upstairs room 2 is bedroom with a small storage closet, attic area entrances from both 2nd floor rooms. Basement has finished club room (in process of painting Aug 2019), laundry / furnace room, and attached garage. Well water with public sewage. Selling home in "as is" condition based on work done, condition, and market price.
This property is off market, which means it's not currently listed for sale or rent on Zillow. This may be different from what's available on other websites or public sources.

