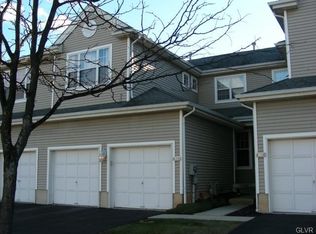Beautiful Parkland townhome near Wegmans and everything else you want and need! Awesome kitchen with loads of cabinets, ample counters, lots of room for 2 cooks in the kitchen. Fresh paint, new water softener, new garage doors with openers for 2 car garage, new driveway, refurbished deck, entire exterior was just powerwashed and the HOA is amazing and will pay to replace your roof when it is time. Almost unheard of in today's market!Cedar Creek Farms offers a beautiful pool for summer fun, a fully furnished clubhouse available for rental, 2 lovely tennis courts, great community management and oversight. This is one you must see!
This property is off market, which means it's not currently listed for sale or rent on Zillow. This may be different from what's available on other websites or public sources.
