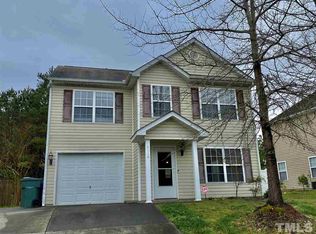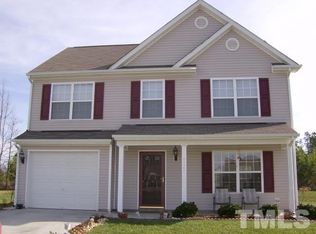Sold for $325,000
$325,000
4314 Chimney Stone Rd, Durham, NC 27704
3beds
1,238sqft
Single Family Residence, Residential
Built in 2004
8,276.4 Square Feet Lot
$316,700 Zestimate®
$263/sqft
$1,721 Estimated rent
Home value
$316,700
$295,000 - $339,000
$1,721/mo
Zestimate® history
Loading...
Owner options
Explore your selling options
What's special
Welcome to this cozy, inviting ranch home in the highly sought-after Glennstone subdivision. Freshly painted throughout, this home offers a warm and homey atmosphere that's perfect for comfortable living. The bright sunroom is a standout feature, offering a serene space to relax with a book or enjoy your morning coffee while bringing the beauty of the outdoors inside. It's an ideal spot for year-round enjoyment. Step outside to discover your private backyard—an oasis for outdoor entertaining, gardening, or simply unwinding in nature. The space is home to vibrant wildlife, adding an extra layer of tranquility to your daily routine. A hot tub, is included, giving you even more opportunities to relax in this peaceful outdoor retreat. The home has been thoughtfully updated, with a newer HVAC system ensuring comfort year-round. The convenient one-car garage provides both secure parking and additional storage space. This home blends comfort, privacy, and practicality, making it a perfect choice. Don't miss the opportunity to make this charming property your own!
Zillow last checked: 8 hours ago
Listing updated: October 28, 2025 at 12:41am
Listed by:
Favio Ruiz 704-281-8526,
DASH Carolina
Bought with:
Charles Christiansen, 293184
Coldwell Banker HPW
Source: Doorify MLS,MLS#: 10072467
Facts & features
Interior
Bedrooms & bathrooms
- Bedrooms: 3
- Bathrooms: 2
- Full bathrooms: 2
Heating
- Forced Air, Heat Pump
Cooling
- Central Air, Heat Pump
Appliances
- Included: Dishwasher, Disposal, Electric Range, Ice Maker, Range Hood, Refrigerator, Self Cleaning Oven
- Laundry: Main Level
Features
- Ceiling Fan(s), Kitchen Island, Pantry, Walk-In Closet(s)
- Flooring: Carpet, Hardwood, Vinyl
Interior area
- Total structure area: 1,238
- Total interior livable area: 1,238 sqft
- Finished area above ground: 1,238
- Finished area below ground: 0
Property
Parking
- Total spaces: 3
- Parking features: Attached, Concrete, Driveway, Garage
- Attached garage spaces: 1
- Uncovered spaces: 2
Features
- Levels: One
- Stories: 1
- Patio & porch: Covered, Enclosed, Front Porch, Patio, Rear Porch
- Has view: Yes
Lot
- Size: 8,276 sqft
Details
- Parcel number: 0843881655
- Special conditions: Standard
Construction
Type & style
- Home type: SingleFamily
- Architectural style: Ranch
- Property subtype: Single Family Residence, Residential
Materials
- Brick, Vinyl Siding
- Foundation: Slab
- Roof: Shingle
Condition
- New construction: No
- Year built: 2004
Utilities & green energy
- Sewer: Public Sewer
- Water: Public
Community & neighborhood
Location
- Region: Durham
- Subdivision: Glennstone
HOA & financial
HOA
- Has HOA: Yes
- HOA fee: $275 annually
- Services included: Unknown
Price history
| Date | Event | Price |
|---|---|---|
| 3/11/2025 | Sold | $325,000$263/sqft |
Source: | ||
| 2/9/2025 | Pending sale | $325,000$263/sqft |
Source: | ||
| 1/24/2025 | Listed for sale | $325,000-1.5%$263/sqft |
Source: | ||
| 10/26/2024 | Listing removed | $330,000 |
Source: | ||
| 10/25/2024 | Listed for sale | $330,000 |
Source: | ||
Public tax history
| Year | Property taxes | Tax assessment |
|---|---|---|
| 2025 | $2,984 +161.6% | $300,992 +84% |
| 2024 | $1,141 +6.5% | $163,554 |
| 2023 | $1,071 -48.8% | $163,554 |
Find assessor info on the county website
Neighborhood: 27704
Nearby schools
GreatSchools rating
- 6/10Glenn ElementaryGrades: K-5Distance: 1.7 mi
- 4/10Lucas Middle SchoolGrades: 6-8Distance: 4.7 mi
- 2/10Northern HighGrades: 9-12Distance: 5 mi
Schools provided by the listing agent
- Elementary: Durham - Sandy Ridge
- Middle: Durham - Lucas
- High: Durham - Northern
Source: Doorify MLS. This data may not be complete. We recommend contacting the local school district to confirm school assignments for this home.
Get a cash offer in 3 minutes
Find out how much your home could sell for in as little as 3 minutes with a no-obligation cash offer.
Estimated market value$316,700
Get a cash offer in 3 minutes
Find out how much your home could sell for in as little as 3 minutes with a no-obligation cash offer.
Estimated market value
$316,700

