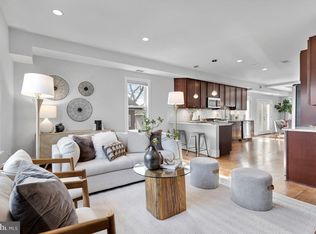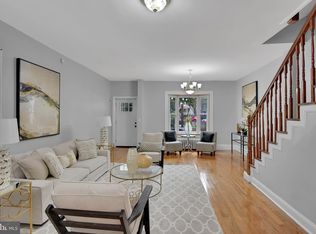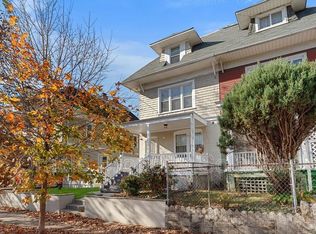Sold for $697,500 on 03/13/25
$697,500
4314 9th St NW #1, Washington, DC 20011
3beds
1,282sqft
Townhouse
Built in 1908
-- sqft lot
$694,200 Zestimate®
$544/sqft
$3,613 Estimated rent
Home value
$694,200
$659,000 - $729,000
$3,613/mo
Zestimate® history
Loading...
Owner options
Explore your selling options
What's special
Discover this luxuriously updated 2-bed, 2.5-bath plus den end-unit rowhome condo ideally situated in the sought-after Petworth neighborhood. Enjoy the convenience of off-street parking for 2 cars and a generous yard with patio, offering both privacy and outdoor space. Step inside to gleaming hardwood floors, soaring 9-ft+ ceilings, and recessed lighting that enhances the bright and airy main level. The Chef’s kitchen features custom white cabinetry with accent lighting, granite countertops, stylish tiled backsplash, stainless steel appliances, and a peninsula with bar seating—perfect for enjoying your morning coffee or a quick bite. The inviting living room, centered around a sleek smokeless ethanol fireplace, flows seamlessly into the dining area, where French doors open to the rear balcony, providing effortless indoor-outdoor living. A conveniently-located powder room completes the main level. When ready to unwind, head to the expansive bedroom level, where the owner’s suite awaits with two closets and a spa-like en-suite bath featuring a dual-sink vanity and a tiled walk-in shower. A second bedroom with ample closet space plus a spacious den offer flexibility for 3 potential bedrooms or 2 bedrooms with additional space for in-home office, gym or rec room. An updated second full bath and a laundry room with a stacked washer and dryer complete this level. Designed for those who love to entertain, this home offers three distinct outdoor spaces—host summer BBQs on the rear deck and patio with pergola, embrace urban living on the welcoming front porch, or unwind on the side porch while taking in the neighborhood’s charm - all with easy access to the two-car tandem parking exclusive to this unit. New roof installed in 2023! Boasting a “walk score” of 95, you will love the easy access to Petworth Metro, two blocks from restaurants on Upshur St, and just steps from groceries, DC Public Library, Columbia Heights retail and Rock Creek Park. Don’t miss this!
Zillow last checked: 8 hours ago
Listing updated: June 26, 2025 at 09:35am
Listed by:
Sheena Saydam 202-793-3000,
Keller Williams Capital Properties,
Listing Team: Saydam Properties Group, Co-Listing Agent: Han T Saydam 301-281-1750,
Keller Williams Capital Properties
Bought with:
Molly Branson, 656847
RLAH @properties
Source: Bright MLS,MLS#: DCDC2176890
Facts & features
Interior
Bedrooms & bathrooms
- Bedrooms: 3
- Bathrooms: 3
- Full bathrooms: 2
- 1/2 bathrooms: 1
- Main level bathrooms: 1
Basement
- Area: 0
Heating
- Forced Air, Natural Gas
Cooling
- Central Air, Electric
Appliances
- Included: Microwave, Dishwasher, Disposal, Dryer, Oven/Range - Gas, Refrigerator, Stainless Steel Appliance(s), Washer, Gas Water Heater
- Laundry: Dryer In Unit, Washer In Unit
Features
- Bathroom - Walk-In Shower, Bathroom - Tub Shower, Breakfast Area, Dining Area, Family Room Off Kitchen, Open Floorplan, Kitchen - Gourmet, Primary Bath(s), Upgraded Countertops, Recessed Lighting, 9'+ Ceilings, Tray Ceiling(s)
- Flooring: Hardwood, Wood
- Doors: French Doors
- Windows: Window Treatments
- Basement: Exterior Entry,Walk-Out Access
- Number of fireplaces: 1
- Fireplace features: Other
Interior area
- Total structure area: 1,282
- Total interior livable area: 1,282 sqft
- Finished area above ground: 1,282
- Finished area below ground: 0
Property
Parking
- Total spaces: 2
- Parking features: Off Street, Driveway
- Uncovered spaces: 2
Accessibility
- Accessibility features: None
Features
- Levels: Two
- Stories: 2
- Patio & porch: Patio, Porch, Deck
- Pool features: None
- Fencing: Full
Lot
- Features: Urban Land-Sassafras-Chillum
Details
- Additional structures: Above Grade, Below Grade
- Parcel number: 3021//2001
- Zoning: D-2
- Special conditions: Standard
Construction
Type & style
- Home type: Townhouse
- Architectural style: Colonial
- Property subtype: Townhouse
Materials
- Brick, Vinyl Siding
- Foundation: Slab
Condition
- New construction: No
- Year built: 1908
Utilities & green energy
- Sewer: Public Sewer
- Water: Public
Community & neighborhood
Location
- Region: Washington
- Subdivision: Petworth
HOA & financial
Other fees
- Condo and coop fee: $300 monthly
Other
Other facts
- Listing agreement: Exclusive Right To Sell
- Ownership: Condominium
Price history
| Date | Event | Price |
|---|---|---|
| 3/13/2025 | Sold | $697,500-0.4%$544/sqft |
Source: | ||
| 2/28/2025 | Pending sale | $699,999$546/sqft |
Source: | ||
| 2/17/2025 | Contingent | $699,999$546/sqft |
Source: | ||
| 2/13/2025 | Listed for sale | $699,999$546/sqft |
Source: | ||
| 1/16/2018 | Listing removed | $2,995$2/sqft |
Source: Scout Properties | ||
Public tax history
| Year | Property taxes | Tax assessment |
|---|---|---|
| 2025 | $4,549 -1.2% | $640,730 -0.5% |
| 2024 | $4,605 +0.4% | $643,950 +0.9% |
| 2023 | $4,587 +7.7% | $638,390 +7.6% |
Find assessor info on the county website
Neighborhood: Petworth
Nearby schools
GreatSchools rating
- 8/10Barnard Elementary SchoolGrades: PK-5Distance: 0.5 mi
- 6/10MacFarland Middle SchoolGrades: 6-8Distance: 0.1 mi
- 4/10Roosevelt High School @ MacFarlandGrades: 9-12Distance: 0.2 mi
Schools provided by the listing agent
- Elementary: Barnard
- Middle: Macfarland
- High: Roosevelt High School At Macfarland
- District: District Of Columbia Public Schools
Source: Bright MLS. This data may not be complete. We recommend contacting the local school district to confirm school assignments for this home.

Get pre-qualified for a loan
At Zillow Home Loans, we can pre-qualify you in as little as 5 minutes with no impact to your credit score.An equal housing lender. NMLS #10287.
Sell for more on Zillow
Get a free Zillow Showcase℠ listing and you could sell for .
$694,200
2% more+ $13,884
With Zillow Showcase(estimated)
$708,084

