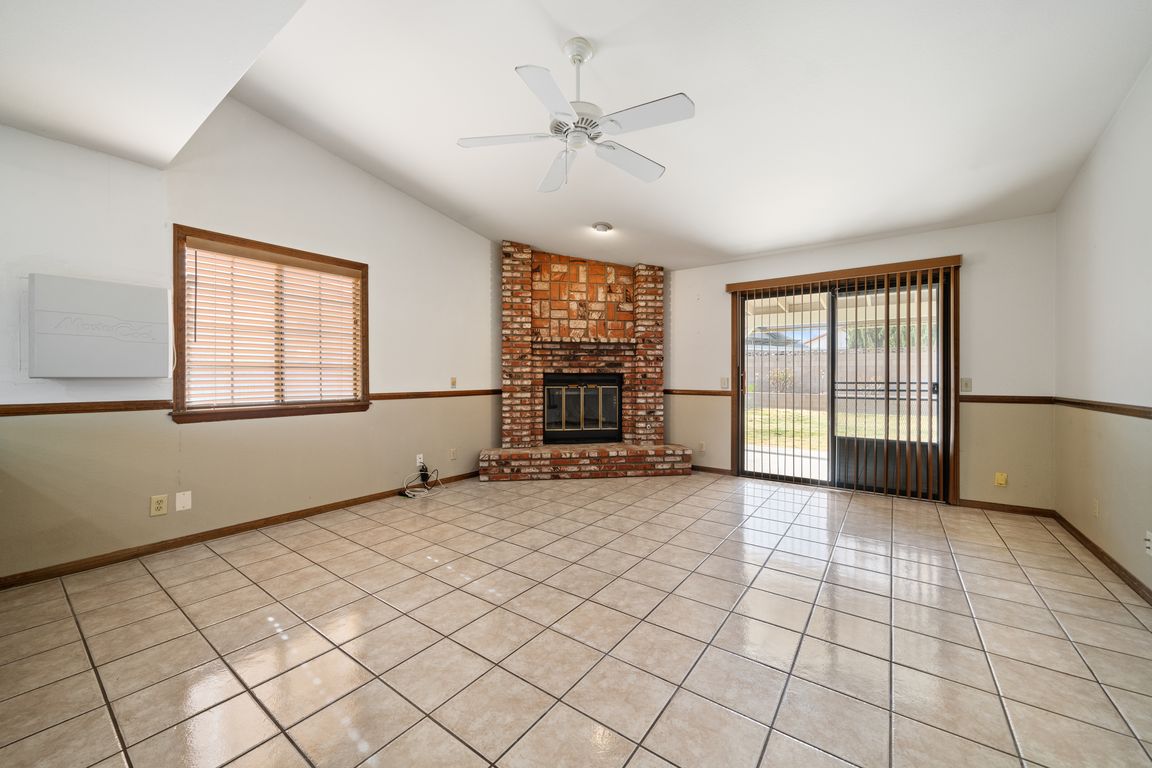
PendingPrice cut: $8K (8/21)
$487,000
3beds
1,926sqft
43137 32nd St W, Lancaster, CA 93536
3beds
1,926sqft
Single family residence
Built in 1985
9,583 sqft
2 Covered parking spaces
$253 price/sqft
What's special
Grand brick fireplaceTrailer parkingGenerous backyardLuxurious en-suite bathroomLarge walk-in tile showerElegant granite countertopsOpen-concept living space
*Special Financing Available on this semi-custom home in the highly sought-after Villamont community of West Lancaster. No PMI with down payments as low as 1-3%. This lovely home is situated in a prime location, conveniently close to shopping, schools, and just a few blocks from the beautiful Prime Desert Woodland ...
- 201 days |
- 571 |
- 20 |
Source: GAVAR,MLS#: 25002351
Travel times
Family Room
Kitchen
Primary Bedroom
Zillow last checked: 7 hours ago
Listing updated: October 06, 2025 at 07:57pm
Listed by:
Beverly Lydon DRE #01938302 661-948-4646,
Berkshire Hathaway HomeServices Troth, REALTORS
Source: GAVAR,MLS#: 25002351
Facts & features
Interior
Bedrooms & bathrooms
- Bedrooms: 3
- Bathrooms: 2
- Full bathrooms: 2
Heating
- Natural Gas
Cooling
- Central Air
Appliances
- Included: Dishwasher, Gas Oven, Microwave, None
Features
- Flooring: Carpet, Tile
- Has fireplace: Yes
- Fireplace features: Family Room
Interior area
- Total structure area: 1,926
- Total interior livable area: 1,926 sqft
Video & virtual tour
Property
Parking
- Total spaces: 2
- Parking features: Garage
- Garage spaces: 2
Features
- Stories: 1
- Patio & porch: Covered
- Pool features: None
- Fencing: Block
Lot
- Size: 9,583.2 Square Feet
- Features: Corner Lot, Sprinklers In Front, Sprinklers In Rear
Details
- Parcel number: 3112035033
- Zoning: LRRA7500
Construction
Type & style
- Home type: SingleFamily
- Architectural style: Traditional
- Property subtype: Single Family Residence
Materials
- Stucco
- Foundation: Slab
- Roof: Tile
Condition
- Year built: 1985
Utilities & green energy
- Water: Public
- Utilities for property: Natural Gas Available, Sewer Connected
Community & HOA
Location
- Region: Lancaster
Financial & listing details
- Price per square foot: $253/sqft
- Tax assessed value: $369,798
- Annual tax amount: $5,850
- Date on market: 3/27/2025
- Listing agreement: Exclusive Right To Sell
- Listing terms: VA Loan,Cash,Conventional,FHA
- Road surface type: Paved