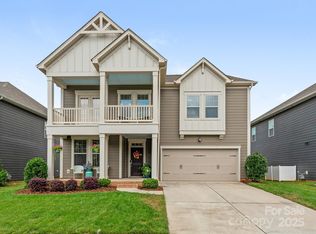Closed
$562,000
4313 Twenty Grand Dr #881, Indian Trail, NC 28079
3beds
2,716sqft
Single Family Residence
Built in 2019
0.15 Acres Lot
$531,200 Zestimate®
$207/sqft
$2,275 Estimated rent
Home value
$531,200
$505,000 - $558,000
$2,275/mo
Zestimate® history
Loading...
Owner options
Explore your selling options
What's special
Absolutely flawless gem in the Bonterra community! Loaded with unique features such as farmhouse wainscoting in the living area, a revamped half bath with charming shiplap and wood flooring throughout!. The home features a breathtaking outdoor living oasis, complete with a custom paver patio adorned with a gazebo and firepit, perfect for entertaining or cozy evenings under the stars. Inside, the chef's kitchen is a culinary dream, showcasing a stunning island, gas range, stainless steel appliances, and a butler's pantry/bar with built-in wine cooler. Retreat to the oversized owner's suite, where a vaulted ceiling and expansive walk-in closet await. The owner's bath is a sanctuary in itself, featuring dual sinks and a beautifully tiled shower with dual shower heads. Secondary bedrooms offer ample space, while the convenience of an upstairs laundry room adds to the home's practical appeal. Welcome to your new sanctuary!
Zillow last checked: 8 hours ago
Listing updated: March 28, 2024 at 05:21pm
Listing Provided by:
Rai Betances Rai@ourmethod.com,
Method Real Estate Advisors
Bought with:
Rai Betances
Method Real Estate Advisors
Source: Canopy MLS as distributed by MLS GRID,MLS#: 4109617
Facts & features
Interior
Bedrooms & bathrooms
- Bedrooms: 3
- Bathrooms: 3
- Full bathrooms: 2
- 1/2 bathrooms: 1
Primary bedroom
- Level: Upper
Primary bedroom
- Level: Upper
Bedroom s
- Level: Upper
Bedroom s
- Level: Upper
Bedroom s
- Level: Upper
Bedroom s
- Level: Upper
Bathroom half
- Level: Main
Bathroom full
- Level: Upper
Bathroom full
- Level: Upper
Bathroom half
- Level: Main
Bathroom full
- Level: Upper
Bathroom full
- Level: Upper
Bar entertainment
- Level: Main
Bar entertainment
- Level: Main
Bonus room
- Level: Upper
Bonus room
- Level: Upper
Dining room
- Level: Main
Dining room
- Level: Main
Great room
- Level: Main
Great room
- Level: Main
Kitchen
- Features: Built-in Features, Kitchen Island
- Level: Main
Kitchen
- Level: Main
Heating
- ENERGY STAR Qualified Equipment, Forced Air, Fresh Air Ventilation, Natural Gas, Zoned
Cooling
- Ceiling Fan(s), Central Air, Zoned
Appliances
- Included: Bar Fridge, Convection Oven, Dishwasher, Disposal, Dryer, Electric Oven, ENERGY STAR Qualified Dishwasher, ENERGY STAR Qualified Refrigerator, Exhaust Hood, Filtration System, Gas Cooktop, Gas Water Heater, Microwave, Self Cleaning Oven, Wall Oven, Wine Refrigerator
- Laundry: Electric Dryer Hookup, Laundry Room, Washer Hookup
Features
- Kitchen Island, Open Floorplan, Pantry, Walk-In Closet(s)
- Flooring: Hardwood, Tile
- Doors: Sliding Doors
- Windows: Insulated Windows
- Has basement: No
- Attic: Pull Down Stairs
- Fireplace features: Fire Pit, Gas Vented, Great Room
Interior area
- Total structure area: 2,716
- Total interior livable area: 2,716 sqft
- Finished area above ground: 2,716
- Finished area below ground: 0
Property
Parking
- Total spaces: 2
- Parking features: Driveway, Attached Garage, Garage Door Opener, Garage on Main Level
- Attached garage spaces: 2
- Has uncovered spaces: Yes
Features
- Levels: Two
- Stories: 2
- Patio & porch: Front Porch, Patio
- Exterior features: Fire Pit
- Pool features: Community
- Fencing: Back Yard,Fenced,Privacy
Lot
- Size: 0.15 Acres
- Features: Corner Lot
Details
- Additional structures: Gazebo
- Parcel number: 07022032
- Zoning: AP6
- Special conditions: Standard
- Other equipment: Surround Sound
Construction
Type & style
- Home type: SingleFamily
- Architectural style: Transitional
- Property subtype: Single Family Residence
Materials
- Hardboard Siding, Stone, Vinyl
- Foundation: Slab
- Roof: Shingle
Condition
- New construction: No
- Year built: 2019
Details
- Builder model: New Haven H
- Builder name: Taylor Morrison
Utilities & green energy
- Sewer: County Sewer
- Water: County Water
- Utilities for property: Cable Available, Electricity Connected, Fiber Optics
Community & neighborhood
Security
- Security features: Carbon Monoxide Detector(s), Smoke Detector(s)
Community
- Community features: Clubhouse, Dog Park, Fitness Center, Game Court, Picnic Area, Playground, Pond, Recreation Area, Sport Court, Street Lights, Tennis Court(s), Walking Trails
Location
- Region: Indian Trail
- Subdivision: Bonterra
HOA & financial
HOA
- Has HOA: Yes
- HOA fee: $80 monthly
- Association name: Cedar Mgmt
- Association phone: 877-252-3327
Other
Other facts
- Listing terms: Cash,Conventional,FHA,VA Loan
- Road surface type: Concrete, Paved
Price history
| Date | Event | Price |
|---|---|---|
| 3/28/2024 | Sold | $562,000+1.3%$207/sqft |
Source: | ||
| 2/16/2024 | Listed for sale | $555,000+75.1%$204/sqft |
Source: | ||
| 12/27/2019 | Sold | $317,000$117/sqft |
Source: | ||
Public tax history
Tax history is unavailable.
Neighborhood: 28079
Nearby schools
GreatSchools rating
- 8/10Poplin Elementary SchoolGrades: PK-5Distance: 0.5 mi
- 10/10Porter Ridge Middle SchoolGrades: 6-8Distance: 1.9 mi
- 7/10Porter Ridge High SchoolGrades: 9-12Distance: 1.7 mi
Schools provided by the listing agent
- Elementary: Poplin
- Middle: Porter Ridge
- High: Porter Ridge
Source: Canopy MLS as distributed by MLS GRID. This data may not be complete. We recommend contacting the local school district to confirm school assignments for this home.
Get a cash offer in 3 minutes
Find out how much your home could sell for in as little as 3 minutes with a no-obligation cash offer.
Estimated market value
$531,200
Get a cash offer in 3 minutes
Find out how much your home could sell for in as little as 3 minutes with a no-obligation cash offer.
Estimated market value
$531,200
