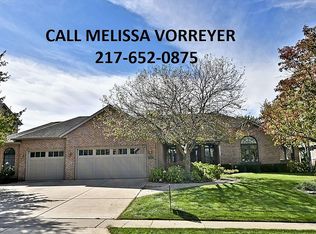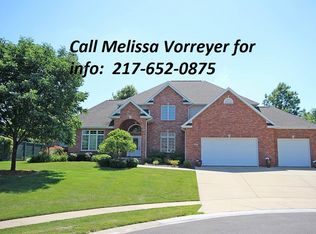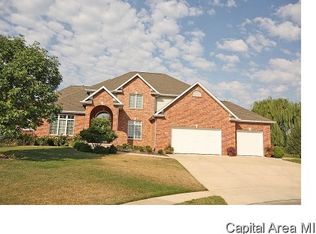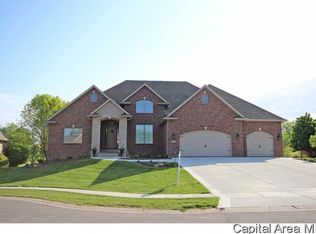Meticulously maintained & completely updated, this awesome 5BR/6.5BA home is located on the 4th fairway in Panther Creek, boasting new gourmet kitchen w brand NEW Bosch appl (2 DW's, gas cktp, fridge & dbl oven), cherry HW flooring in LR&DR, main floor in-law suite, huge master w sitting room w FP & kitchenette, renovated mstr bath w dual head tile WI shower & Kohler air tub. All guest BRs have priv baths, 4 FPs, fin LL w wet bar, rec room, game room, exerc room, 2 laundry rooms, sec syst, irrig lawn, all NEW carpet & fresh paint. NEW roof, NEW garage door & opener (2000 series), 3 zones HVAC!
This property is off market, which means it's not currently listed for sale or rent on Zillow. This may be different from what's available on other websites or public sources.



