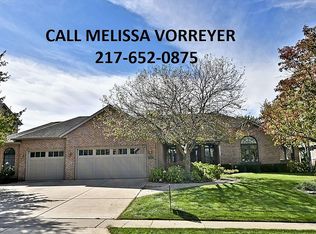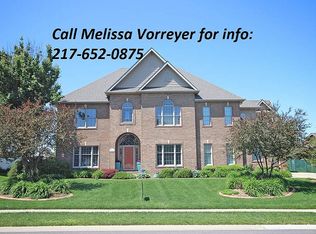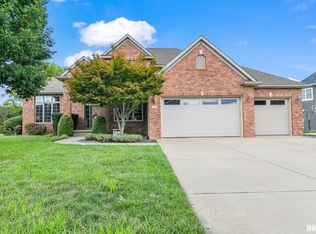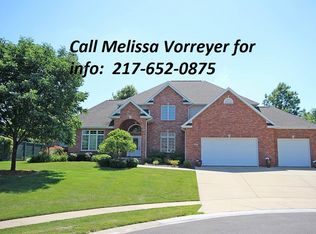Sold for $699,000
$699,000
4313 Turtle Bay, Springfield, IL 62707
5beds
6,041sqft
Single Family Residence, Residential
Built in 1999
-- sqft lot
$751,900 Zestimate®
$116/sqft
$4,425 Estimated rent
Home value
$751,900
$692,000 - $820,000
$4,425/mo
Zestimate® history
Loading...
Owner options
Explore your selling options
What's special
Wow! This home has just about everything for everyone!! Step into the light-filled 2 story foyer and you'll see the formal dining room to your right and an ideal home office with French doors to your left. Beyond the staircase sits a warm family room accented with a brick wall with built-in bookshelves, gas fireplace, and floor to ceiling windows overlooking the 4th fairway of Panther Creek Golf Course. The kitchen is a dream with 2 dishwashers, double ovens, gas cooktop with hood, and so many gorgeous cabinets! The dedicated beverage station and family organization desk create a smooth flow for family life and the ample pantry has you covered! The main floor en suite provides privacy for guests or live-in extended family members. Upstairs offers 4 bedrooms, the largest of which features a gas fireplace with sitting room, book shelves, amazing spa-like bathroom with a dual-head shower and a Kohler air soaker tub and large walk-in closet. You'll love the convenience of the laundry room on the 2nd floor and the sanctuary of the library with another fireplace! The basement becomes fun central with a built-in bar, fireplace, 2 game rooms and a gym served by another full bathroom and supplemental laundry facilities. Updates include roof 2024 (scheduled), upstairs carpet 2024, hot water heaters 2023. Pre-inspected for buyer confidence!
Zillow last checked: 8 hours ago
Listing updated: July 05, 2024 at 01:01pm
Listed by:
Megan M Pressnall Offc:217-787-7000,
The Real Estate Group, Inc.
Bought with:
Eric Easley, 475115865
The Real Estate Group, Inc.
Source: RMLS Alliance,MLS#: CA1028564 Originating MLS: Capital Area Association of Realtors
Originating MLS: Capital Area Association of Realtors

Facts & features
Interior
Bedrooms & bathrooms
- Bedrooms: 5
- Bathrooms: 7
- Full bathrooms: 6
- 1/2 bathrooms: 1
Bedroom 1
- Level: Upper
- Dimensions: 19ft 3in x 18ft 1in
Bedroom 2
- Level: Upper
- Dimensions: 12ft 8in x 14ft 7in
Bedroom 3
- Level: Upper
- Dimensions: 14ft 1in x 13ft 1in
Bedroom 4
- Level: Upper
- Dimensions: 12ft 1in x 14ft 5in
Bedroom 5
- Level: Main
- Dimensions: 14ft 8in x 16ft 1in
Other
- Level: Main
- Dimensions: 13ft 8in x 15ft 7in
Other
- Level: Main
- Dimensions: 11ft 2in x 20ft 1in
Other
- Level: Main
- Dimensions: 13ft 11in x 13ft 1in
Other
- Area: 1677
Additional room
- Description: Library/Sitting Room
- Level: Upper
- Dimensions: 18ft 1in x 20ft 3in
Additional room 2
- Description: Game Room
- Level: Basement
- Dimensions: 13ft 5in x 14ft 4in
Family room
- Level: Basement
- Dimensions: 18ft 9in x 16ft 9in
Kitchen
- Level: Main
- Dimensions: 12ft 7in x 18ft 1in
Laundry
- Level: Upper
- Dimensions: 10ft 8in x 6ft 0in
Living room
- Level: Main
- Dimensions: 18ft 8in x 20ft 1in
Main level
- Area: 1937
Recreation room
- Level: Basement
- Dimensions: 22ft 6in x 14ft 4in
Upper level
- Area: 2427
Heating
- Forced Air, Zoned
Cooling
- Central Air
Appliances
- Included: Dishwasher, Disposal, Range Hood, Microwave, Range, Refrigerator
Features
- Bar, Vaulted Ceiling(s), Central Vacuum, High Speed Internet, Solid Surface Counter, Wet Bar
- Windows: Window Treatments
- Basement: Full,Partially Finished
- Number of fireplaces: 4
- Fireplace features: Family Room, Gas Log, Living Room, Master Bedroom
Interior area
- Total structure area: 4,364
- Total interior livable area: 6,041 sqft
Property
Parking
- Total spaces: 3
- Parking features: Attached, Tandem
- Attached garage spaces: 3
- Details: Number Of Garage Remotes: 2
Features
- Levels: Two
- Patio & porch: Patio
- Spa features: Bath
- Has view: Yes
- View description: Golf Course
Lot
- Dimensions: 120 x 150 x 75 x 167
- Features: GOn Golf Course, Level
Details
- Parcel number: 21240179009
- Other equipment: Radon Mitigation System
Construction
Type & style
- Home type: SingleFamily
- Property subtype: Single Family Residence, Residential
Materials
- Frame, Brick, Vinyl Siding
- Foundation: Concrete Perimeter
- Roof: Shingle
Condition
- New construction: No
- Year built: 1999
Utilities & green energy
- Sewer: Public Sewer
- Water: Public
- Utilities for property: Cable Available
Community & neighborhood
Location
- Region: Springfield
- Subdivision: Panther Creek
HOA & financial
HOA
- Has HOA: Yes
- HOA fee: $200 annually
Other
Other facts
- Road surface type: Paved
Price history
| Date | Event | Price |
|---|---|---|
| 7/1/2024 | Sold | $699,000-4.2%$116/sqft |
Source: | ||
| 5/27/2024 | Pending sale | $730,000$121/sqft |
Source: | ||
| 5/1/2024 | Listed for sale | $730,000+46%$121/sqft |
Source: | ||
| 9/9/2016 | Sold | $500,000$83/sqft |
Source: | ||
Public tax history
| Year | Property taxes | Tax assessment |
|---|---|---|
| 2024 | $14,126 +5.5% | $200,896 +9.5% |
| 2023 | $13,395 +3.7% | $183,500 +5.4% |
| 2022 | $12,912 +3% | $174,066 +3.9% |
Find assessor info on the county website
Neighborhood: 62707
Nearby schools
GreatSchools rating
- 7/10Chatham Elementary SchoolGrades: K-4Distance: 4.6 mi
- 7/10Glenwood Middle SchoolGrades: 7-8Distance: 5.3 mi
- 7/10Glenwood High SchoolGrades: 9-12Distance: 3.6 mi
Schools provided by the listing agent
- Elementary: Chatham
- Middle: Glenwood
Source: RMLS Alliance. This data may not be complete. We recommend contacting the local school district to confirm school assignments for this home.
Get pre-qualified for a loan
At Zillow Home Loans, we can pre-qualify you in as little as 5 minutes with no impact to your credit score.An equal housing lender. NMLS #10287.



