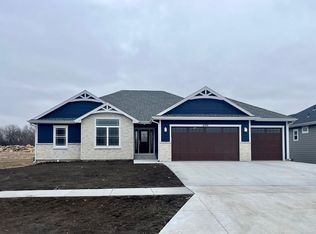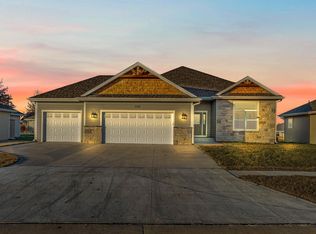Sold on 08/31/23
Price Unknown
4313 SW Lakeside Dr, Topeka, KS 66610
6beds
3,090sqft
Single Family Residence, Residential
Built in 2023
0.67 Acres Lot
$511,100 Zestimate®
$--/sqft
$3,326 Estimated rent
Home value
$511,100
$475,000 - $552,000
$3,326/mo
Zestimate® history
Loading...
Owner options
Explore your selling options
What's special
Custom home- Sold before print! Welcome to your dream home nestled in the heart of a vibrant community!With its 6 bedrooms, 3.5 baths & a plethora of impressive features, this home is truly a haven for both relaxation & entertainment. Retreat to the luxurious Primary suite has ensuite bathroom , a spacious walk-in shower, dual vanities & a generously sized walk-in closet.Large Family Rec Room is ideal for entertainment and relaxation. Beyond its impressive features, this home is ideally located within close proximity to schools, parks, shopping centers, & all the amenities that make this community highly desirable.With serene pond views & a wealth of interior space, this property offers the perfect balance between tranquility & modern living.Don't miss out on the opportunity to own this exceptional residence that combines elegance, functionality, & natural beauty. Listing Agent is an owner-licensed agent & has interest in the property.
Zillow last checked: 8 hours ago
Listing updated: September 05, 2023 at 08:25am
Listed by:
Lesia McMillin 785-224-4348,
KW One Legacy Partners, LLC,
Tracy O'Brien 785-969-1111,
KW One Legacy Partners, LLC
Bought with:
Greg Armbruster, BR00020515
Genesis, LLC, Realtors
Source: Sunflower AOR,MLS#: 230683
Facts & features
Interior
Bedrooms & bathrooms
- Bedrooms: 6
- Bathrooms: 4
- Full bathrooms: 3
- 1/2 bathrooms: 1
Primary bedroom
- Level: Main
- Area: 226.2
- Dimensions: 17.4x13
Bedroom 2
- Level: Main
- Area: 154
- Dimensions: 14x11
Bedroom 3
- Level: Basement
- Area: 129.8
- Dimensions: 11.8x11
Bedroom 4
- Level: Basement
- Area: 148.68
- Dimensions: 12.6x11.8
Bedroom 6
- Level: Lower
- Area: 154
- Dimensions: 14x 11
Other
- Level: Basement
- Area: 154
- Dimensions: 14x11
Dining room
- Level: Main
- Area: 131
- Dimensions: 13.10x10
Family room
- Level: Basement
- Area: 316
- Dimensions: 20x15.8
Great room
- Level: Main
Kitchen
- Level: Main
- Area: 145.41
- Dimensions: 13.10x11.10
Laundry
- Level: Main
- Area: 56.64
- Dimensions: 9.6x5.9
Living room
- Area: 285.6
- Dimensions: 14x20.4
Recreation room
- Level: Basement
- Area: 120
- Dimensions: 10x12
Heating
- Natural Gas, 90 + Efficiency
Cooling
- Central Air
Appliances
- Included: Microwave, Dishwasher, Disposal, Humidifier, Cable TV Available
- Laundry: Main Level, Separate Room
Features
- Wet Bar, Sheetrock, High Ceilings, Coffered Ceiling(s), Vaulted Ceiling(s)
- Flooring: Hardwood, Ceramic Tile, Carpet
- Windows: Insulated Windows, Storm Window(s)
- Basement: Concrete,Finished,Walk-Out Access,9'+ Walls
- Number of fireplaces: 1
- Fireplace features: One, Gas, Great Room, Electric
Interior area
- Total structure area: 3,090
- Total interior livable area: 3,090 sqft
- Finished area above ground: 1,640
- Finished area below ground: 1,450
Property
Parking
- Parking features: Attached, Auto Garage Opener(s), Garage Door Opener
- Has attached garage: Yes
Features
- Patio & porch: Patio, Covered, Deck
- Waterfront features: Pond/Creek
Lot
- Size: 0.67 Acres
- Dimensions: 150 x 264
- Features: Wooded, Sidewalk
Details
- Parcel number: R331469
- Special conditions: Standard,Arm's Length
Construction
Type & style
- Home type: SingleFamily
- Architectural style: Ranch
- Property subtype: Single Family Residence, Residential
Materials
- Roof: Architectural Style
Condition
- Year built: 2023
Utilities & green energy
- Water: Public
- Utilities for property: Cable Available
Community & neighborhood
Location
- Region: Topeka
- Subdivision: Misty Harbor Estates #5
HOA & financial
HOA
- Has HOA: Yes
- Services included: Feature Maint (pond etc.)
- Association name: na
Price history
| Date | Event | Price |
|---|---|---|
| 5/23/2025 | Listing removed | $555,000+7.8%$180/sqft |
Source: | ||
| 4/29/2025 | Price change | $515,000-7.2%$167/sqft |
Source: | ||
| 4/21/2025 | Price change | $555,000-3.5%$180/sqft |
Source: | ||
| 4/12/2025 | Listed for sale | $575,000+8.7%$186/sqft |
Source: | ||
| 8/31/2023 | Sold | -- |
Source: | ||
Public tax history
| Year | Property taxes | Tax assessment |
|---|---|---|
| 2025 | -- | $55,917 +2% |
| 2024 | $12,600 +195.1% | $54,821 +4609.7% |
| 2023 | $4,269 | $1,164 |
Find assessor info on the county website
Neighborhood: Colly Creek
Nearby schools
GreatSchools rating
- 3/10Pauline Central Primary SchoolGrades: PK-3Distance: 3.1 mi
- 6/10Washburn Rural Middle SchoolGrades: 7-8Distance: 2.9 mi
- 8/10Washburn Rural High SchoolGrades: 9-12Distance: 3.2 mi
Schools provided by the listing agent
- Elementary: Pauline Elementary School/USD 437
- Middle: Washburn Rural Middle School/USD 437
- High: Washburn Rural High School/USD 437
Source: Sunflower AOR. This data may not be complete. We recommend contacting the local school district to confirm school assignments for this home.

