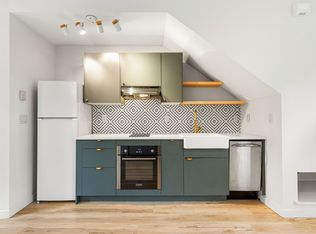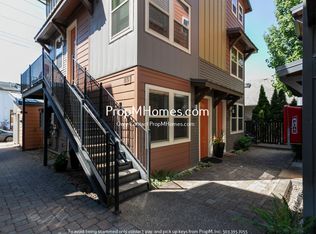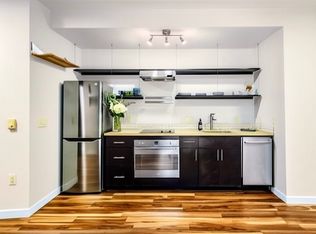Sold
$199,900
4313 SE Division St UNIT A, Portland, OR 97206
1beds
364sqft
Residential, Condominium
Built in 2012
-- sqft lot
$197,300 Zestimate®
$549/sqft
$1,219 Estimated rent
Home value
$197,300
$183,000 - $211,000
$1,219/mo
Zestimate® history
Loading...
Owner options
Explore your selling options
What's special
Minimalist, eco-friendly condo in prime, close-in SE Location! This efficient studio floorpan features recent upgrades including Quartz countertops, LVP flooring and fresh paint throughout. Main floor living with 36” front and bathroom entrances with roll in shower. Sliding door off living room leads to a covered patio, perfect for enjoying warm Summer nights! The Division 43 community features a courtyard with solar lighting, a rainwater collection system used for landscaping and secured bike storage. CM2 zoning allows for flexible live/work uses. No rental cap (leases must be a minimum of 30 days in length) and lower HOA dues make this a great investment opportunity as well. This unit would also make a wonderful pied-à-terre. Phenomenal SE Division location with close proximity to public transportation, parks, and some of Portland’s best coffee shops and restaurants including Stumptown Coffee, Cornet Custard, L’Echelle and Matt’s BBQ Tacos!
Zillow last checked: 8 hours ago
Listing updated: July 31, 2025 at 03:39am
Listed by:
Bradley Thurman 503-508-1024,
Windermere Realty Trust,
Melissa Lee Ramis 503-313-9276,
Windermere Realty Trust
Bought with:
Nattamon Purkey, 201256917
eXp Realty LLC
Source: RMLS (OR),MLS#: 202458287
Facts & features
Interior
Bedrooms & bathrooms
- Bedrooms: 1
- Bathrooms: 1
- Full bathrooms: 1
- Main level bathrooms: 1
Primary bedroom
- Level: Main
Kitchen
- Features: Disposal, Builtin Oven, Free Standing Refrigerator
- Level: Main
Living room
- Features: Patio, Sliding Doors
- Level: Main
Appliances
- Included: Built In Oven, Cooktop, Dishwasher, Disposal, Free-Standing Refrigerator, Plumbed For Ice Maker, Stainless Steel Appliance(s), Washer/Dryer, Electric Water Heater
- Laundry: Laundry Room
Features
- High Speed Internet, Hookup Available, Quartz
- Doors: Sliding Doors
- Windows: Double Pane Windows
Interior area
- Total structure area: 364
- Total interior livable area: 364 sqft
Property
Parking
- Parking features: On Street
- Has uncovered spaces: Yes
Accessibility
- Accessibility features: Accessible Full Bath, Ground Level, One Level, Rollin Shower, Accessibility
Features
- Stories: 1
- Entry location: Ground Floor
- Patio & porch: Covered Patio, Patio
Lot
- Features: Commons, Level, On Busline
Details
- Additional structures: HookupAvailable
- Parcel number: R645573
- Zoning: CM2
Construction
Type & style
- Home type: Condo
- Architectural style: Contemporary
- Property subtype: Residential, Condominium
Materials
- Cement Siding, Metal Siding
- Foundation: Slab
- Roof: Metal
Condition
- Resale
- New construction: No
- Year built: 2012
Utilities & green energy
- Sewer: Public Sewer
- Water: Public
- Utilities for property: Cable Connected
Community & neighborhood
Location
- Region: Portland
- Subdivision: Division/Richmond
HOA & financial
HOA
- Has HOA: Yes
- HOA fee: $234 monthly
- Amenities included: Commons, Exterior Maintenance, Insurance, Sewer, Trash, Water
Other
Other facts
- Listing terms: Cash,Conventional,VA Loan
- Road surface type: Paved
Price history
| Date | Event | Price |
|---|---|---|
| 7/31/2025 | Sold | $199,900$549/sqft |
Source: | ||
| 7/13/2025 | Pending sale | $199,900$549/sqft |
Source: | ||
| 7/9/2025 | Listed for sale | $199,900+135.2%$549/sqft |
Source: | ||
| 3/24/2021 | Listing removed | -- |
Source: Owner | ||
| 6/23/2018 | Listing removed | $1,125$3/sqft |
Source: Owner | ||
Public tax history
| Year | Property taxes | Tax assessment |
|---|---|---|
| 2025 | $2,681 +3.7% | $99,510 +3% |
| 2024 | $2,585 +4% | $96,620 +3% |
| 2023 | $2,486 +2.2% | $93,810 +3% |
Find assessor info on the county website
Neighborhood: Richmond
Nearby schools
GreatSchools rating
- 9/10Glencoe Elementary SchoolGrades: K-5Distance: 0.9 mi
- 10/10Mt Tabor Middle SchoolGrades: 6-8Distance: 1.3 mi
- 6/10Franklin High SchoolGrades: 9-12Distance: 0.6 mi
Schools provided by the listing agent
- Elementary: Glencoe
- Middle: Mt Tabor
- High: Franklin
Source: RMLS (OR). This data may not be complete. We recommend contacting the local school district to confirm school assignments for this home.
Get a cash offer in 3 minutes
Find out how much your home could sell for in as little as 3 minutes with a no-obligation cash offer.
Estimated market value
$197,300
Get a cash offer in 3 minutes
Find out how much your home could sell for in as little as 3 minutes with a no-obligation cash offer.
Estimated market value
$197,300


