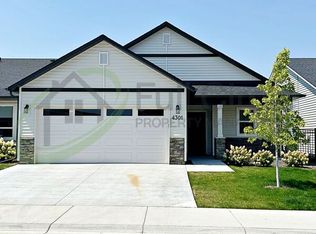Highlights: 3 Bedrooms - 2 Bathrooms - 2-Car Garage Townhouse. Open floorplan with kitchen island and stone counters. Fully fenced backyard with grass area and garden beds. Details: This thoughtfully designed townhome offers a bright, open layout with modern finishes and functional flow. The dining area connects seamlessly to the kitchen and living room, creating a comfortable space for gathering and everyday living. The kitchen features stone counters, an island and a pantry, while the main living area includes durable Lvp flooring and a view of the backyard. The master bedroom sits just off the living room and includes an en suite bathroom with dual vanities and a walk-in closet. Two additional bedrooms share a full bath with a tub. The home also includes a conveniently located laundry room with washer and dryer provided. Outside, enjoy a fully fenced backyard with a grassy area, landscaping and space for a small garden. A two-car attached garage provides additional storage and parking. Lease terms: Lease offered at 6 or 18 months (all of our leases end in the April-June timeframe). Security deposit equal to one month's rent and fully refundable if home is returned in same condition as received, less wear and tear. Unfurnished. Renter to pay all utilities, Owner pays Hoa. Tenant is responsible for landscaping. Appliances: Refrigerator, stove, oven, microwave, garbage disposal, washer, dryer. Up to 2 dogs under 25 lbs. considered with pet screening. All pets must be screened and approved. No pets under 12 months of age, restricted breeds or exotic animals. No-smoking or vaping anywhere on premises. Section 8 and housing vouchers not accepted. Summary Screening Criteria. 680 + credit score (can be averaged for spouses, if neither below 600). 3x rent to income ratio. Positive rent history. Verifiable work experience. Pass criminal background check. Application fee is $40 for each occupant 18 years or older. Pet screening is $30 per pet. Assistance animal requests are verified at no charge. We strongly recommend you or someone you trust tours the property in person before applying. Most properties have been lived in before and have some imperfections which can be noted on the move in condition form. We do our best to ensure the information in this listing is accurate but is not guaranteed and may be changed without notice. Renter to verify all information. Disposal, Freezer, Gas Stove, Island, Oven, Pantry, Refrigerator, Carpet, Dining Room, Living Room, Primary Bath, Primary Bedroom, Air Conditioning, Blinds, Fence, Lawn, Patio & Sprinkler System. Listing provided by RentalSource.
This property is off market, which means it's not currently listed for sale or rent on Zillow. This may be different from what's available on other websites or public sources.

