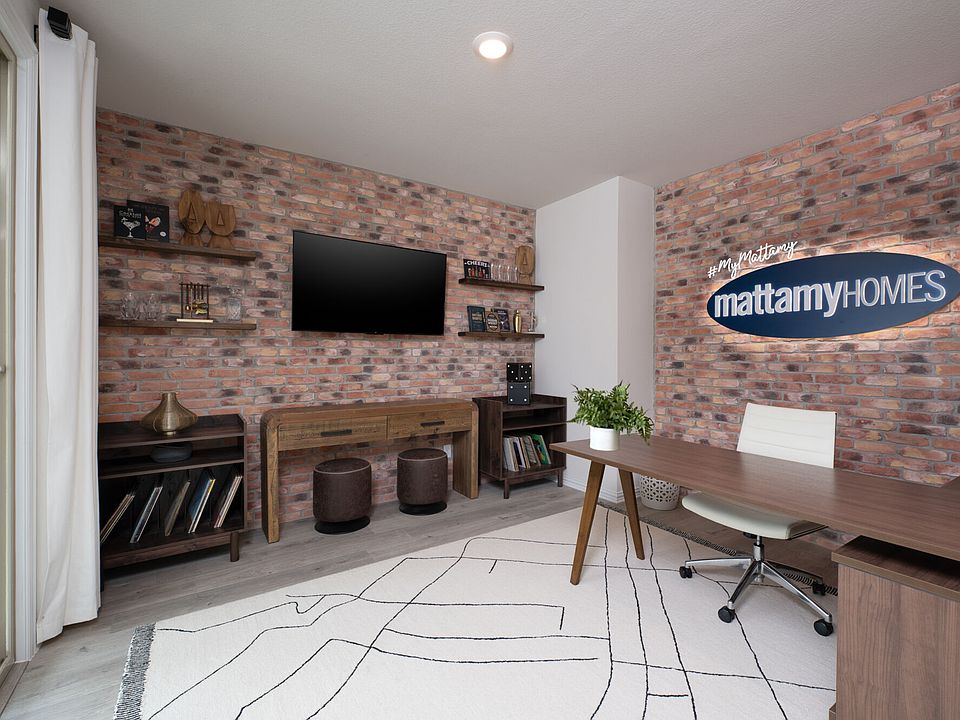The Makena is a versatile three-story home with 3 bedrooms, 2 bathrooms, 2 half bathrooms, and a 2-car garage, designed to fit your modern lifestyle. The first floor welcomes you with a covered courtyard and a spacious flex room, perfect for a game room, home office, or creative space. On the main floor, the open-concept layout seamlessly connects the gourmet kitchen, dining area, and Great Room. The kitchen features a central island ideal for cooking and gathering, while the Great Room, complete with an electric fireplace, offers a cozy space for relaxing or entertaining.
Upstairs, the private owners suite provides a serene retreat with a spa-inspired bathroom and walk-in closet. Bedrooms 2 and 3, along with a full bathroom and conveniently located laundry room, complete the upper level, ensuring practicality and comfort. With its flexible spaces, inviting Great Room, and thoughtful design, the Makena is crafted for both everyday living and special moments. Make it your sanctuary today.
New construction
Special offer
$444,655
4313 Ruth Rd, North Richland Hills, TX 76180
3beds
2,410sqft
Single Family Residence
Built in 2025
-- sqft lot
$442,700 Zestimate®
$185/sqft
$-- HOA
Newly built
No waiting required — this home is brand new and ready for you to move in.
- 11 days
- on Zillow |
- 49 |
- 3 |
Zillow last checked: June 16, 2025 at 06:36am
Listing updated: June 16, 2025 at 06:36am
Listed by:
Mattamy Homes
Source: Mattamy Homes
Travel times
Schedule tour
Select your preferred tour type — either in-person or real-time video tour — then discuss available options with the builder representative you're connected with.
Select a date
Facts & features
Interior
Bedrooms & bathrooms
- Bedrooms: 3
- Bathrooms: 4
- Full bathrooms: 2
- 1/2 bathrooms: 2
Features
- Walk-In Closet(s)
Interior area
- Total interior livable area: 2,410 sqft
Video & virtual tour
Property
Parking
- Total spaces: 2
- Parking features: Garage
- Garage spaces: 2
Features
- Levels: 3.0
- Stories: 3
Construction
Type & style
- Home type: SingleFamily
- Property subtype: Single Family Residence
Condition
- New Construction
- New construction: Yes
- Year built: 2025
Details
- Builder name: Mattamy Homes
Community & HOA
Community
- Subdivision: City Point
Location
- Region: North Richland Hills
Financial & listing details
- Price per square foot: $185/sqft
- Date on market: 6/6/2025
About the community
PoolTrailsClubhouseGreenbelt
Located in top-rated Birdville ISD and just 17 minutes from downtown Fort Worth, City Point offers unparalleled convenience with seamless access to major highways, DFW International Airport, only 15 minutes away, and the North Richland Hills/Smithfield TEXRail Station, just 8 minutes from home. Youll also be within reach of top-tier medical care, including Texas Health Harris Methodist HEB, Medical City North Richland Hills, and the Fort Worth hospital district.
Breathe in the fresh air on the Randy Moresi Trail, relax in lush green spaces, or meet friends at the included private amenity center and pool. With City Hall at the heart of City Point, youre not just near local events; youre at the center of it, steps away from vibrant social spaces and everything your community has to offer.
Nestled in the heart of North Richland Hills, this urban-style community is where modern living meets a lifestyle of ease, connection, and convenience. A home that welcomes you every day. A community that moves with you. This is City Point.
Hometown Heroes
A Special Thank You to Our Hometown HeroesSource: Mattamy Homes

