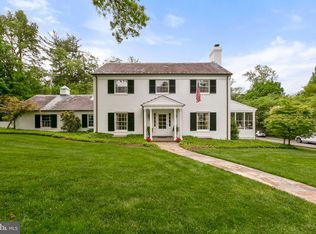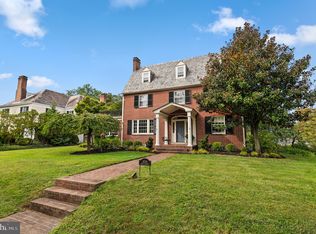Sold for $1,250,000
$1,250,000
4313 Rugby Rd, Baltimore, MD 21210
5beds
3,929sqft
Single Family Residence
Built in 1960
0.26 Acres Lot
$1,273,200 Zestimate®
$318/sqft
$4,980 Estimated rent
Home value
$1,273,200
$1.08M - $1.50M
$4,980/mo
Zestimate® history
Loading...
Owner options
Explore your selling options
What's special
Pristine Guilford home with a fresh contemporary twist. 5 bedrooms, 3.5 baths. Updated for todays living, the ultra-high-quality interior is functional, elegant, and exquisitely crafted. Gorgeous new Pella windows though out, custom window treatments, hardwood flooring, coffered ceilings and recessed lighting. The heart of the home is the gourmet chef kitchen with a gorgeous waterfall island, stylish lighting, granite counters, and a welcoming dining area. There is a lovely large dining room, currently being used as a family room. A stylish living room includes a wood burning fireplace and french doors that open to an inviting sunroom. The second floor includes a primary suite with a new luxurious marble bath room and a custom walk-in closet. There are 3 additional bedrooms and a renovated hall bath on this level. Laundry has been moved to the second level for convenience. The third level has an additional bedroom, updated bath and office. Lower level has been renovated to include a fun playroom, exercise area and storage area. Updates include California closets, zoned HVAC systems,Nest heating/cooling controls, crown molding, exterior painting, interior painting, copper gutters, Slate repairs, copper gutters, copper roofing/portico, electric dog fence, garage with new roof and door (2020).The professionally landscaped yard, with new flagstone patio and children's playset, is ideal for entertaining or just relaxing . A serene setting in a beautiful neighborhood. Close to Sherwood Gardens and conveniently centered between downtown and Baltimore County.
Zillow last checked: 8 hours ago
Listing updated: June 02, 2024 at 04:29pm
Listed by:
Elise Brennan 410-404-7246,
Berkshire Hathaway HomeServices Homesale Realty
Bought with:
Betsey Winstead, 621596
Monument Sotheby's International Realty
Source: Bright MLS,MLS#: MDBA2116190
Facts & features
Interior
Bedrooms & bathrooms
- Bedrooms: 5
- Bathrooms: 4
- Full bathrooms: 3
- 1/2 bathrooms: 1
- Main level bathrooms: 1
Basement
- Area: 1236
Heating
- Central, ENERGY STAR Qualified Equipment, Forced Air, Radiator, Electric, Natural Gas
Cooling
- ENERGY STAR Qualified Equipment, Multi Units, Programmable Thermostat, Central Air, Zoned, Electric
Appliances
- Included: Gas Water Heater
- Laundry: Upper Level, In Basement
Features
- Built-in Features, Chair Railings, Combination Kitchen/Dining, Crown Molding, Floor Plan - Traditional, Formal/Separate Dining Room, Eat-in Kitchen, Kitchen - Gourmet, Kitchen Island, Kitchen - Table Space, Primary Bath(s), Recessed Lighting, Soaking Tub, Upgraded Countertops, Walk-In Closet(s)
- Flooring: Hardwood, Carpet, Marble, Wood
- Windows: Screens, Double Hung, Insulated Windows, Low Emissivity Windows, Sliding, Wood Frames, Window Treatments
- Basement: Partially Finished,Interior Entry
- Number of fireplaces: 1
Interior area
- Total structure area: 4,665
- Total interior livable area: 3,929 sqft
- Finished area above ground: 3,429
- Finished area below ground: 500
Property
Parking
- Total spaces: 2
- Parking features: Garage Faces Front, Garage Door Opener, Concrete, Detached
- Garage spaces: 2
- Has uncovered spaces: Yes
Accessibility
- Accessibility features: None
Features
- Levels: Three
- Stories: 3
- Patio & porch: Patio
- Exterior features: Extensive Hardscape, Lighting, Flood Lights, Play Area
- Pool features: None
Lot
- Size: 0.26 Acres
Details
- Additional structures: Above Grade, Below Grade
- Parcel number: 0327134972 010
- Zoning: R-1-E
- Special conditions: Standard
Construction
Type & style
- Home type: SingleFamily
- Architectural style: Colonial
- Property subtype: Single Family Residence
Materials
- HardiPlank Type
- Foundation: Wood
- Roof: Slate
Condition
- New construction: No
- Year built: 1960
Utilities & green energy
- Sewer: Public Sewer
- Water: Public
- Utilities for property: Natural Gas Available
Community & neighborhood
Location
- Region: Baltimore
- Subdivision: Guilford
- Municipality: Baltimore City
HOA & financial
HOA
- Has HOA: Yes
- HOA fee: $859 annually
Other
Other facts
- Listing agreement: Exclusive Right To Sell
- Ownership: Fee Simple
Price history
| Date | Event | Price |
|---|---|---|
| 8/29/2024 | Sold | $1,250,000$318/sqft |
Source: Public Record Report a problem | ||
| 5/30/2024 | Sold | $1,250,000$318/sqft |
Source: | ||
| 4/2/2024 | Pending sale | $1,250,000+58.2%$318/sqft |
Source: | ||
| 5/26/2020 | Sold | $790,000$201/sqft |
Source: Public Record Report a problem | ||
| 2/28/2020 | Sold | $790,000-1.2%$201/sqft |
Source: Agent Provided Report a problem | ||
Public tax history
| Year | Property taxes | Tax assessment |
|---|---|---|
| 2025 | -- | $905,133 +15.8% |
| 2024 | $18,448 | $781,700 |
| 2023 | $18,448 +10.6% | $781,700 -0.5% |
Find assessor info on the county website
Neighborhood: Guilford
Nearby schools
GreatSchools rating
- 7/10Roland Park Elementary/Middle SchoolGrades: PK-8Distance: 1.2 mi
- 3/10Academy For College And Career ExplorationGrades: 6-12Distance: 1.2 mi
- 5/10Western High SchoolGrades: 9-12Distance: 1.1 mi
Schools provided by the listing agent
- District: Baltimore City Public Schools
Source: Bright MLS. This data may not be complete. We recommend contacting the local school district to confirm school assignments for this home.
Get a cash offer in 3 minutes
Find out how much your home could sell for in as little as 3 minutes with a no-obligation cash offer.
Estimated market value$1,273,200
Get a cash offer in 3 minutes
Find out how much your home could sell for in as little as 3 minutes with a no-obligation cash offer.
Estimated market value
$1,273,200

