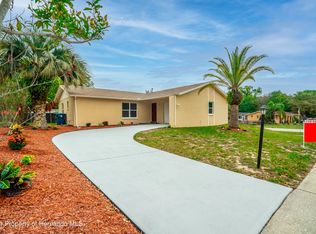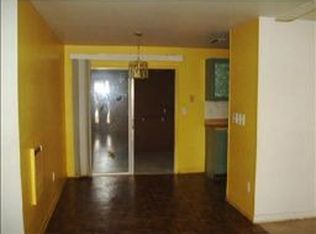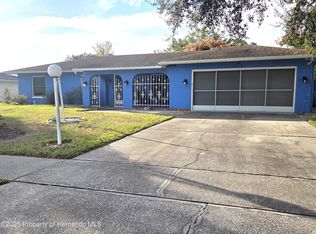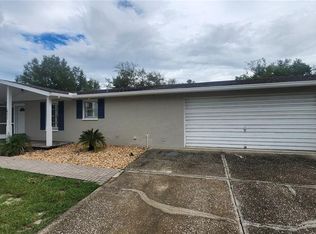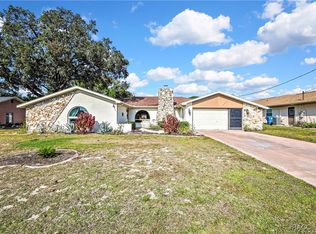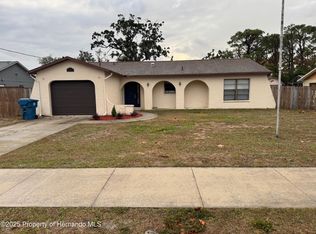Back on the market. Buyer's financing fell through. This beautifully updated 3-bedroom, 2-bathroom home in Spring Hill offers the perfect blend of modern upgrades and Florida outdoor living. Set on an oversized lot with a private pool, this home is ideal for families or anyone looking for comfort and space. Inside, you'll find a completely renovated interior featuring a modern kitchen with new cabinets, countertops, and appliances, fully updated bathrooms, and fresh ceramic tile flooring throughout. The home also includes a convenient indoor laundry room with washer and dryer included. Major updates have already been taken care of, including a new roof installed in 2019 and a new AC system from 2018, providing peace of mind. The home has been freshly painted inside and out, giving it a clean, move-in-ready look. You will also appreciate the new windows, which enhance energy efficiency and fill the home with natural light. The backyard is a true highlight, offering a spacious, fenced-in area with a private pool - perfect for relaxing, entertaining, or enjoying the Florida sunshine. Located in a quiet, well-established neighborhood with no HOA, this move-in-ready home is close to top-rated schools, shopping, dining, and Weeki Wachee Springs. Don't miss your chance to own a fully renovated home!
For sale
Price cut: $3K (11/3)
$335,999
4313 Riviera Ct, Spring Hill, FL 34608
3beds
1,544sqft
Est.:
Single Family Residence
Built in 1977
0.34 Acres Lot
$336,600 Zestimate®
$218/sqft
$-- HOA
What's special
Private poolCompletely renovated interiorIndoor laundry roomOversized lotSpacious fenced-in areaModern kitchenCeramic tile flooring
- 199 days |
- 113 |
- 2 |
Zillow last checked: 8 hours ago
Listing updated: 14 hours ago
Listing Provided by:
Maria Tirado 813-401-2787,
CENTURY 21 ROSA LEON 813-957-3775
Source: Stellar MLS,MLS#: TB8397179 Originating MLS: Suncoast Tampa
Originating MLS: Suncoast Tampa

Tour with a local agent
Facts & features
Interior
Bedrooms & bathrooms
- Bedrooms: 3
- Bathrooms: 2
- Full bathrooms: 2
Rooms
- Room types: Family Room, Great Room, Utility Room
Primary bedroom
- Features: Built-in Closet
- Level: First
- Area: 182 Square Feet
- Dimensions: 13x14
Great room
- Level: First
- Area: 338 Square Feet
- Dimensions: 13x26
Kitchen
- Features: Granite Counters
- Level: First
- Area: 140 Square Feet
- Dimensions: 14x10
Heating
- Central
Cooling
- Central Air
Appliances
- Included: Dishwasher, Dryer, Electric Water Heater, Microwave, Range, Refrigerator, Washer
- Laundry: Electric Dryer Hookup, Inside, Laundry Closet, Laundry Room, Washer Hookup
Features
- Kitchen/Family Room Combo, Living Room/Dining Room Combo, Solid Wood Cabinets, Stone Counters
- Flooring: Ceramic Tile
- Doors: Sliding Doors
- Has fireplace: No
Interior area
- Total structure area: 2,260
- Total interior livable area: 1,544 sqft
Video & virtual tour
Property
Parking
- Total spaces: 1
- Parking features: Garage - Attached
- Attached garage spaces: 1
Features
- Levels: One
- Stories: 1
- Patio & porch: Front Porch, Rear Porch
- Exterior features: Rain Gutters
- Has private pool: Yes
- Pool features: Gunite, In Ground
- Fencing: Fenced
- Has view: Yes
- View description: City
Lot
- Size: 0.34 Acres
- Dimensions: 98 x 168
- Features: Oversized Lot, Sidewalk, Street Dead-End
Details
- Parcel number: R3232317525017060070
- Zoning: RES
- Special conditions: None
Construction
Type & style
- Home type: SingleFamily
- Property subtype: Single Family Residence
Materials
- Block, Concrete
- Foundation: Concrete Perimeter
- Roof: Shingle
Condition
- New construction: No
- Year built: 1977
Utilities & green energy
- Sewer: Public Sewer
- Water: Public
- Utilities for property: Electricity Available, Electricity Connected, Public, Sewer Available, Sewer Connected, Water Available, Water Connected
Community & HOA
Community
- Subdivision: SPRING HILL
HOA
- Has HOA: No
- Pet fee: $0 monthly
Location
- Region: Spring Hill
Financial & listing details
- Price per square foot: $218/sqft
- Tax assessed value: $215,828
- Annual tax amount: $1,707
- Date on market: 6/14/2025
- Cumulative days on market: 120 days
- Listing terms: Cash,Conventional,FHA,Other,VA Loan
- Ownership: Fee Simple
- Total actual rent: 0
- Electric utility on property: Yes
- Road surface type: Paved, Asphalt
Estimated market value
$336,600
$320,000 - $353,000
$2,122/mo
Price history
Price history
| Date | Event | Price |
|---|---|---|
| 12/30/2025 | Listed for sale | $335,999$218/sqft |
Source: | ||
| 11/24/2025 | Pending sale | $335,999$218/sqft |
Source: | ||
| 11/3/2025 | Price change | $335,999-0.9%$218/sqft |
Source: | ||
| 10/13/2025 | Price change | $339,000-0.3%$220/sqft |
Source: | ||
| 9/17/2025 | Listed for sale | $340,000$220/sqft |
Source: | ||
Public tax history
Public tax history
| Year | Property taxes | Tax assessment |
|---|---|---|
| 2024 | $1,708 +5.1% | $108,609 +3% |
| 2023 | $1,625 +6.1% | $105,446 +3% |
| 2022 | $1,532 +0.9% | $102,375 +3% |
Find assessor info on the county website
BuyAbility℠ payment
Est. payment
$2,143/mo
Principal & interest
$1602
Property taxes
$423
Home insurance
$118
Climate risks
Neighborhood: 34608
Nearby schools
GreatSchools rating
- 3/10Explorer K-8Grades: PK-8Distance: 0.5 mi
- 2/10Central High SchoolGrades: 9-12Distance: 6.2 mi
Schools provided by the listing agent
- Elementary: Explorer K-8
- Middle: Fox Chapel Middle School
- High: Central High School
Source: Stellar MLS. This data may not be complete. We recommend contacting the local school district to confirm school assignments for this home.
- Loading
- Loading
