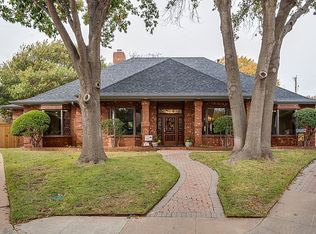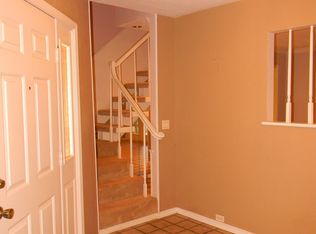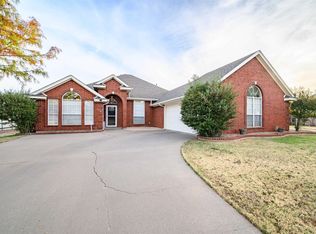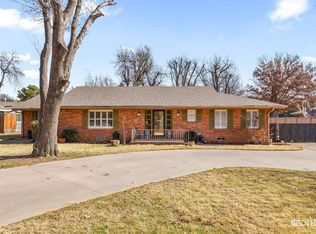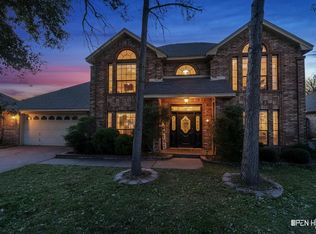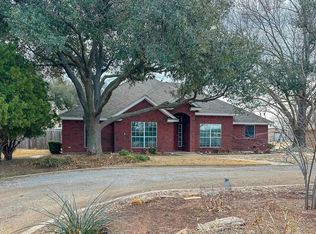4313 Ridgemont offers exceptional space & a fantastic floorplan which is catered to meet the needs of a growing family! This lovely 4 bedroom, 4 bath home features two living areas & an expansive yard with nearby access to Lake Tanglewood for fishing, canoeing or just spending a day throwing pebbles in the water! Efficient & completely move-in ready, the home also boasts a recently installed roof & updated HVACs. Tanglewood is a beloved neighborhood with hills, trees & a location near the Circle Trail.
For sale
Price cut: $25K (12/5)
$374,900
4313 Ridgemont Dr, Wichita Falls, TX 76309
4beds
3,127sqft
Est.:
Single Family Residence
Built in 1979
0.79 Acres Lot
$365,000 Zestimate®
$120/sqft
$-- HOA
What's special
Expansive yard
- 95 days |
- 917 |
- 25 |
Zillow last checked: 8 hours ago
Listing updated: February 12, 2026 at 01:22pm
Listed by:
LEE BYBEE,
Hirschi Realtors,
JOHN DEVILBISS,
Hirschi Realtors
Source: WFAR,MLS#: 181098
Tour with a local agent
Facts & features
Interior
Bedrooms & bathrooms
- Bedrooms: 4
- Bathrooms: 4
- Full bathrooms: 4
Rooms
- Room types: Isolated Bedroom, Master BR Sitting Area, Second Master Suite
Kitchen
- Features: Pantry, Eat-in Kitchen, Granite Counters
Living room
- Features: Two
Heating
- Central Gas, Fireplace(s)
Cooling
- Central Electric
Appliances
- Included: Microwave, Dishwasher, Disposal, Refrigerator, Vent-A-Hood, Built-In Range/Oven, Double Oven
- Laundry: Washer Hookup, Laundry Room, Laundry Closet, Sink
Features
- Vaulted Ceiling(s), Linen Closet, Walk-In Closet(s), Breakfast & Formal
- Flooring: Tile, Carpet, Laminate
- Windows: Double Pane Windows, Skylight(s), Bay/Bow Window
- Has fireplace: Yes
- Fireplace features: Living Room, Family Room, Wood Burning
Interior area
- Total structure area: 3,127
- Total interior livable area: 3,127 sqft
Property
Parking
- Total spaces: 2
- Parking features: Garage Door Opener, Attached Garage
- Attached garage spaces: 2
Features
- Levels: One
- Stories: 1
- On waterfront: Yes
- Waterfront features: Waterfront
Lot
- Size: 0.79 Acres
- Features: Irregular Lot, 0.5+ to 1 Acres
Details
- Additional structures: Outbuilding
- Parcel number: 129836
Construction
Type & style
- Home type: SingleFamily
- Property subtype: Single Family Residence
Condition
- Year built: 1979
Utilities & green energy
- Sewer: Public Sewer
- Water: Public
Community & HOA
Community
- Subdivision: Tanglewood
Location
- Region: Wichita Falls
Financial & listing details
- Price per square foot: $120/sqft
- Tax assessed value: $365,111
- Date on market: 11/12/2025
Estimated market value
$365,000
$347,000 - $383,000
$2,559/mo
Price history
Price history
| Date | Event | Price |
|---|---|---|
| 12/5/2025 | Price change | $374,900-6.3%$120/sqft |
Source: | ||
| 11/12/2025 | Listed for sale | $399,900-8.9%$128/sqft |
Source: | ||
| 11/1/2025 | Listing removed | $439,000$140/sqft |
Source: | ||
| 6/9/2025 | Price change | $439,000-2.4%$140/sqft |
Source: | ||
| 4/11/2025 | Listed for sale | $449,900$144/sqft |
Source: | ||
Public tax history
Public tax history
| Year | Property taxes | Tax assessment |
|---|---|---|
| 2025 | -- | $365,111 +5.3% |
| 2024 | $6,941 +5.6% | $346,868 +6.3% |
| 2023 | $6,576 -6.7% | $326,366 +10% |
Find assessor info on the county website
BuyAbility℠ payment
Est. payment
$2,453/mo
Principal & interest
$1772
Property taxes
$550
Home insurance
$131
Climate risks
Neighborhood: 76309
Nearby schools
GreatSchools rating
- 8/10Crockett Elementary SchoolGrades: PK-5Distance: 1.5 mi
- 2/10Wichita Falls High SchoolGrades: 8-12Distance: 2.3 mi
- 4/10Memorial High SchoolGrades: 9-12Distance: 3.4 mi
- Loading
- Loading
