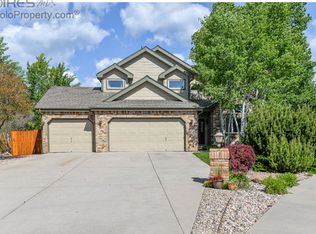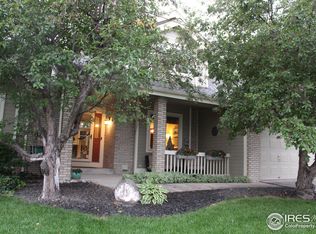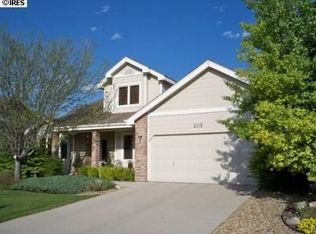Sold for $750,000 on 12/03/24
$750,000
4313 Pearlgate Ct, Fort Collins, CO 80526
5beds
3,750sqft
Residential-Detached, Residential
Built in 1996
9,458 Square Feet Lot
$736,300 Zestimate®
$200/sqft
$3,374 Estimated rent
Home value
$736,300
$699,000 - $773,000
$3,374/mo
Zestimate® history
Loading...
Owner options
Explore your selling options
What's special
Welcome to your serene retreat in Southwest Fort Collins! This beautifully maintained home offers a peaceful atmosphere with a neutral color palette throughout. Enjoy low electricity bills thanks to a large solar panel system. The spacious floorplan is designed with comfort in mind, featuring oversized bedrooms, abundant storage, and a large pantry.The huge heated and insulated garage provides ample space for vehicles, gear, or your dream workshop. Step onto the elevated deck off the primary bedroom, surrounded by mature Autumn Purple Ash and Locust trees, creating a cozy, treehouse-like feel. A charming courtyard bordered by pines and warm morning sunlight is ideal for a quiet coffee in the morning. Gather around the gas fireplace or stay cozy with the patio heater on cooler nights.Located in a quiet cul-de-sac, this property is near local schools, walking trails, Spring Creek Trail, and Westfield Park, offering both tranquility and convenience. Don't miss this unique blend of nature and neighborhood living. Schedule a visit today!
Zillow last checked: 8 hours ago
Listing updated: December 03, 2025 at 03:15am
Listed by:
Jackson Lamperes 970-556-9063,
Black Bear Real Estate
Bought with:
Shelly Anne Goldrich
Group Harmony
Source: IRES,MLS#: 1021357
Facts & features
Interior
Bedrooms & bathrooms
- Bedrooms: 5
- Bathrooms: 4
- Full bathrooms: 3
- 1/2 bathrooms: 1
Primary bedroom
- Area: 240
- Dimensions: 15 x 16
Bedroom 2
- Area: 144
- Dimensions: 12 x 12
Bedroom 3
- Area: 144
- Dimensions: 12 x 12
Bedroom 4
- Area: 132
- Dimensions: 12 x 11
Bedroom 5
- Area: 154
- Dimensions: 11 x 14
Kitchen
- Area: 165
- Dimensions: 15 x 11
Heating
- Forced Air
Cooling
- Central Air, Ceiling Fan(s)
Appliances
- Included: Electric Range/Oven, Double Oven, Dishwasher, Refrigerator, Bar Fridge, Microwave
- Laundry: Washer/Dryer Hookups
Features
- High Speed Internet, Eat-in Kitchen, Separate Dining Room, Cathedral/Vaulted Ceilings, Pantry, Walk-In Closet(s), High Ceilings, Walk-in Closet, 9ft+ Ceilings
- Flooring: Wood, Wood Floors
- Basement: Partially Finished
- Has fireplace: Yes
- Fireplace features: Gas
Interior area
- Total structure area: 3,750
- Total interior livable area: 3,750 sqft
- Finished area above ground: 2,486
- Finished area below ground: 1,264
Property
Parking
- Total spaces: 4
- Parking features: >8' Garage Door, Heated Garage, Oversized, Tandem
- Attached garage spaces: 4
- Details: Garage Type: Attached
Features
- Levels: Two
- Stories: 2
- Patio & porch: Patio, Deck
- Exterior features: Balcony
- Fencing: Fenced,Wood
Lot
- Size: 9,458 sqft
- Features: Lawn Sprinkler System, Cul-De-Sac, Corner Lot, Wooded
Details
- Additional structures: Workshop
- Parcel number: R1386778
- Zoning: RL
- Special conditions: Private Owner
Construction
Type & style
- Home type: SingleFamily
- Property subtype: Residential-Detached, Residential
Materials
- Wood/Frame
- Roof: Composition
Condition
- Not New, Previously Owned
- New construction: No
- Year built: 1996
Utilities & green energy
- Electric: Electric, City
- Gas: Natural Gas, Xcel
- Sewer: City Sewer
- Water: City Water, City of Fort Collins
- Utilities for property: Natural Gas Available, Electricity Available, Trash: City
Green energy
- Energy efficient items: HVAC
- Energy generation: Solar PV Leased
Community & neighborhood
Community
- Community features: Park, Hiking/Biking Trails
Location
- Region: Fort Collins
- Subdivision: The Gates And Woodridge
HOA & financial
HOA
- Has HOA: Yes
- HOA fee: $433 annually
- Services included: Common Amenities
Other
Other facts
- Listing terms: Cash,Conventional,FHA,VA Loan
- Road surface type: Paved
Price history
| Date | Event | Price |
|---|---|---|
| 12/3/2024 | Sold | $750,000-3.2%$200/sqft |
Source: | ||
| 10/27/2024 | Pending sale | $775,000$207/sqft |
Source: | ||
| 10/25/2024 | Listed for sale | $775,000+118%$207/sqft |
Source: | ||
| 1/22/2013 | Sold | $355,500-2.6%$95/sqft |
Source: | ||
| 11/10/2012 | Price change | $365,000-1.3%$97/sqft |
Source: Home Savings Realty #693403 | ||
Public tax history
| Year | Property taxes | Tax assessment |
|---|---|---|
| 2024 | $4,236 +10.6% | $49,828 -1% |
| 2023 | $3,829 -1.1% | $50,311 +24.7% |
| 2022 | $3,871 +6.3% | $40,345 -2.8% |
Find assessor info on the county website
Neighborhood: Woodridge
Nearby schools
GreatSchools rating
- 9/10Johnson Elementary SchoolGrades: PK-5Distance: 0.4 mi
- 6/10Webber Middle SchoolGrades: 6-8Distance: 0.2 mi
- 8/10Rocky Mountain High SchoolGrades: 9-12Distance: 1.5 mi
Schools provided by the listing agent
- Elementary: Johnson
- Middle: Webber
- High: Rocky Mountain
Source: IRES. This data may not be complete. We recommend contacting the local school district to confirm school assignments for this home.
Get a cash offer in 3 minutes
Find out how much your home could sell for in as little as 3 minutes with a no-obligation cash offer.
Estimated market value
$736,300
Get a cash offer in 3 minutes
Find out how much your home could sell for in as little as 3 minutes with a no-obligation cash offer.
Estimated market value
$736,300


