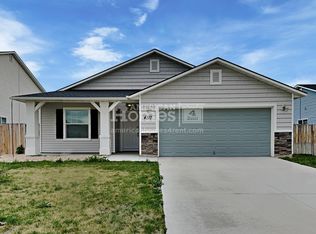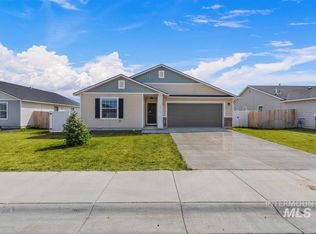Sold
Price Unknown
4313 Newbridge St, Caldwell, ID 83607
4beds
3baths
1,977sqft
Single Family Residence
Built in 2019
6,534 Square Feet Lot
$400,800 Zestimate®
$--/sqft
$2,463 Estimated rent
Home value
$400,800
$381,000 - $421,000
$2,463/mo
Zestimate® history
Loading...
Owner options
Explore your selling options
What's special
BETTER THAN NEW with front & back landscaping along with solar panels providing low monthly utility costs! Family friendly floorplan located on a low traffic street & situated on the Nampa/Caldwell border—just minutes to the interstate, medical providers and the Treasure Valley Marketplace!! Interior features include durable prefinished flooring, neutral paint colors, luxurious fixtures, spacious bedrooms, an abundance of storage space & both living and family rooms. The functional kitchen overlooking the living area contains stainless steel appliances with gas range (refrigerator negotiable), recessed lighting, a middle island with breakfast bar, tile backsplashes, pantry & large eating area while the spacious master retreat holds dual vanities, a garden tub & walk-in closet. Fully fenced exterior grounds presenting a cozy front porch, a 3-car garage with vehicle charging station & an oversized back patio with no immediate rear neighbors. See virtual walk-through!
Zillow last checked: 8 hours ago
Listing updated: August 23, 2023 at 12:24pm
Listed by:
Matthew Le Baron 208-869-3469,
Trust Realty
Bought with:
Jan Wilson
exp Realty, LLC
Source: IMLS,MLS#: 98879506
Facts & features
Interior
Bedrooms & bathrooms
- Bedrooms: 4
- Bathrooms: 3
Primary bedroom
- Level: Upper
- Area: 192
- Dimensions: 12 x 16
Bedroom 2
- Level: Upper
- Area: 143
- Dimensions: 13 x 11
Bedroom 3
- Level: Upper
- Area: 130
- Dimensions: 13 x 10
Bedroom 4
- Level: Upper
- Area: 120
- Dimensions: 12 x 10
Family room
- Level: Main
- Area: 169
- Dimensions: 13 x 13
Kitchen
- Level: Main
- Area: 143
- Dimensions: 13 x 11
Living room
- Level: Main
- Area: 210
- Dimensions: 14 x 15
Heating
- Forced Air, Natural Gas
Cooling
- Central Air
Appliances
- Included: Gas Water Heater, Tank Water Heater, Dishwasher, Disposal, Microwave, Oven/Range Freestanding
Features
- Bath-Master, Bed-Master Main Level, Family Room, Great Room, Double Vanity, Walk-In Closet(s), Breakfast Bar, Pantry, Kitchen Island, Number of Baths Upper Level: 2
- Flooring: Carpet
- Has basement: No
- Has fireplace: No
Interior area
- Total structure area: 1,977
- Total interior livable area: 1,977 sqft
- Finished area above ground: 1,977
- Finished area below ground: 0
Property
Parking
- Total spaces: 3
- Parking features: Attached, Driveway
- Attached garage spaces: 3
- Has uncovered spaces: Yes
- Details: Garage Door: 21x31
Features
- Levels: Two
- Patio & porch: Covered Patio/Deck
- Fencing: Partial,Wood
Lot
- Size: 6,534 sqft
- Dimensions: 110 x 60
- Features: Standard Lot 6000-9999 SF, Irrigation Available, Sidewalks, Auto Sprinkler System, Full Sprinkler System, Pressurized Irrigation Sprinkler System
Details
- Parcel number: 3248036000
- Zoning: Residential
Construction
Type & style
- Home type: SingleFamily
- Property subtype: Single Family Residence
Materials
- Frame, Stone, Vinyl Siding
- Roof: Composition
Condition
- Year built: 2019
Utilities & green energy
- Electric: Photovoltaics Seller Owned
- Water: Public
- Utilities for property: Sewer Connected, Cable Connected, Broadband Internet
Community & neighborhood
Location
- Region: Caldwell
- Subdivision: Weston Pointe
HOA & financial
HOA
- Has HOA: Yes
- HOA fee: $133 annually
Other
Other facts
- Listing terms: Cash,Conventional,FHA,VA Loan
- Ownership: Fee Simple
- Road surface type: Paved
Price history
Price history is unavailable.
Public tax history
| Year | Property taxes | Tax assessment |
|---|---|---|
| 2025 | -- | $383,600 +0.9% |
| 2024 | $2,013 +2.5% | $380,100 +4.1% |
| 2023 | $1,964 -10.7% | $365,000 -6.5% |
Find assessor info on the county website
Neighborhood: 83607
Nearby schools
GreatSchools rating
- 4/10Skyway ElementaryGrades: PK-5Distance: 2.5 mi
- 5/10Vallivue Middle SchoolGrades: 6-8Distance: 2.4 mi
- 5/10Vallivue High SchoolGrades: 9-12Distance: 3.4 mi
Schools provided by the listing agent
- Elementary: Skyway
- Middle: Summitvue
- High: Vallivue
- District: Vallivue School District #139
Source: IMLS. This data may not be complete. We recommend contacting the local school district to confirm school assignments for this home.

