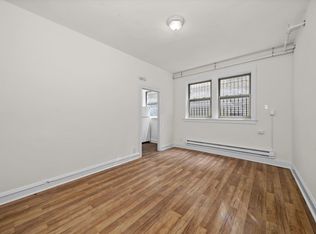Great natural light on high first floor. 780 square feet! Sanded floors throughout (including kitchen), large (18.25x11.5 feet) living room with five west-facing windows, adjacent dining room with enough space for an office corner (14.75x11.5 feet) also with west facing windows. Plentiful kitchen cabinets and a dishwasher plus a large walk-in pantry with cabinet, shelves, and a bookcase for additional storage.
Bedroom can accommodate a king-size bed, three closets; 5x12 foot bathroom is tiled and well lit. Two ceiling fans and window blinds. Quiet building is managed by attentive landlord with the help of a capable custodian. Laundry and Storage in the basement.
Stately yellow brick courtyard building. Laundry and storage facilities on site and attentive landlord and competent custodian. Walk to Francisco stop of the Brown Line and get a seat
The Montrose bus is just a block away.
Do you enjoy the outdoors? There are 70+ acres of walking, biking, pickle ball, tennis (indoors and out!), basketball and ice skating, ice hockey at Horner Park, California Park and McFetridge Sports Center just two blocks away! Access to the new Chicago River Running and Cycling Trail is right there too! Stroll over to Burning Bush Brewery for a riverside meal!
$600 move in fee or $800 for two people. $200 cat fee for one cat or $300 for two. INCLUDES HEAT!
Apartment for rent
$1,590/mo
4313 N Francisco Ave #1A, Chicago, IL 60618
1beds
780sqft
Price is base rent and doesn't include required fees.
Apartment
Available Sun Jun 1 2025
-- Pets
Ceiling fan
Shared laundry
-- Parking
-- Heating
What's special
Great natural lightPlentiful kitchen cabinetsLarge walk-in pantryTwo ceiling fansWindow blinds
- 3 days
- on Zillow |
- -- |
- -- |
Learn more about the building:
Travel times
Facts & features
Interior
Bedrooms & bathrooms
- Bedrooms: 1
- Bathrooms: 1
- Full bathrooms: 1
Cooling
- Ceiling Fan
Appliances
- Included: Dishwasher, Stove
- Laundry: Shared
Features
- Ceiling Fan(s)
- Flooring: Hardwood
- Windows: Window Coverings
Interior area
- Total interior livable area: 780 sqft
Property
Parking
- Details: Contact manager
Features
- Exterior features: Free Storage Shed, Heating included in rent, Hot water included in rent, Water included in rent, refridgerator
Construction
Type & style
- Home type: Apartment
- Property subtype: Apartment
Utilities & green energy
- Utilities for property: Cable Available, Water
Community & HOA
Location
- Region: Chicago
Financial & listing details
- Lease term: Contact For Details
Price history
| Date | Event | Price |
|---|---|---|
| 5/6/2025 | Price change | $1,590-5.9%$2/sqft |
Source: Zillow Rentals | ||
| 3/22/2025 | Listed for rent | $1,690$2/sqft |
Source: Zillow Rentals | ||
![[object Object]](https://photos.zillowstatic.com/fp/4503ee2e24473c90985c1ce42d395e52-p_i.jpg)
