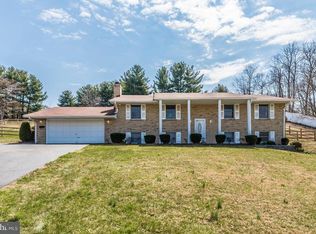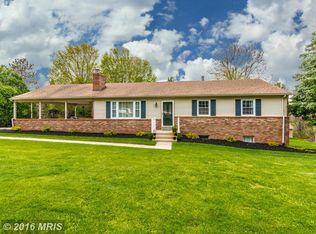Sold for $615,000 on 11/05/25
$615,000
4313 Millwood Rd, Mount Airy, MD 21771
3beds
2,070sqft
Single Family Residence
Built in 1978
1.43 Acres Lot
$615,100 Zestimate®
$297/sqft
$2,946 Estimated rent
Home value
$615,100
$578,000 - $652,000
$2,946/mo
Zestimate® history
Loading...
Owner options
Explore your selling options
What's special
Beautifully Renovated Home on Quiet Cul-de-Sac – Move-In Ready! This fully renovated home, completed in 2025, is situated on 1.4 landscaped acres. Shows like new and offers exceptional value with numerous upgrades throughout. Renovation included permitted building, plumbing and electrical updates, all brought up to current code. The home features all-new flooring and two-tone custom paint throughout, a completely renovated primary bath with double vanities, and a spacious kitchen with new granite countertops, appliances, fixtures, and ceramic tile. The kitchen opens to a large family room and sunroom filled with natural light. There are two fireplaces, gas heating and cooking, a 1-car side-load garage with large parking pad, an expansive 2-tier deck—perfect for entertaining or relaxing. Quiet setting with quick access to commuter routes, shopping, and dining. This is a quality renovation from top to bottom. All the work has been done—just move in and enjoy!
Zillow last checked: 8 hours ago
Listing updated: December 31, 2025 at 04:13pm
Listed by:
Carrie Brandt 703-470-2446,
Fairfax Realty Premier
Bought with:
Chau Tran, 5018473
Keller Williams Realty Centre
Source: Bright MLS,MLS#: MDFR2069928
Facts & features
Interior
Bedrooms & bathrooms
- Bedrooms: 3
- Bathrooms: 3
- Full bathrooms: 2
- 1/2 bathrooms: 1
- Main level bathrooms: 1
Basement
- Area: 0
Heating
- Forced Air, Propane
Cooling
- Central Air, Ceiling Fan(s), Electric
Appliances
- Included: Dishwasher, Dryer, Energy Efficient Appliances, Microwave, Oven/Range - Gas, Refrigerator, Washer, Electric Water Heater
- Laundry: Has Laundry
Features
- Ceiling Fan(s), Family Room Off Kitchen, Floor Plan - Traditional, Kitchen Island, Primary Bath(s), Recessed Lighting, Upgraded Countertops, Dry Wall
- Flooring: Carpet, Luxury Vinyl
- Windows: Bay/Bow, Skylight(s)
- Has basement: No
- Number of fireplaces: 2
- Fireplace features: Mantel(s)
Interior area
- Total structure area: 2,070
- Total interior livable area: 2,070 sqft
- Finished area above ground: 2,070
- Finished area below ground: 0
Property
Parking
- Total spaces: 1
- Parking features: Garage Door Opener, Attached, Driveway
- Attached garage spaces: 1
- Has uncovered spaces: Yes
Accessibility
- Accessibility features: None
Features
- Levels: Multi/Split,Three
- Stories: 3
- Patio & porch: Porch, Deck
- Pool features: None
Lot
- Size: 1.43 Acres
- Features: Landscaped
Details
- Additional structures: Above Grade, Below Grade
- Parcel number: 1118371421
- Zoning: R
- Special conditions: Standard
Construction
Type & style
- Home type: SingleFamily
- Property subtype: Single Family Residence
Materials
- Brick
- Foundation: Block
Condition
- Excellent
- New construction: No
- Year built: 1978
- Major remodel year: 2025
Utilities & green energy
- Sewer: Septic Exists
- Water: Well
Community & neighborhood
Location
- Region: Mount Airy
- Subdivision: Rolling Hills
Other
Other facts
- Listing agreement: Exclusive Right To Sell
- Ownership: Fee Simple
Price history
| Date | Event | Price |
|---|---|---|
| 11/5/2025 | Sold | $615,000$297/sqft |
Source: | ||
| 10/14/2025 | Contingent | $615,000+2.5%$297/sqft |
Source: | ||
| 9/22/2025 | Price change | $599,900-2.5%$290/sqft |
Source: | ||
| 9/10/2025 | Price change | $615,000-1.6%$297/sqft |
Source: | ||
| 9/3/2025 | Price change | $625,000-1.6%$302/sqft |
Source: | ||
Public tax history
| Year | Property taxes | Tax assessment |
|---|---|---|
| 2025 | $5,208 +10.5% | $414,067 +7.3% |
| 2024 | $4,714 +8.5% | $385,800 +4.1% |
| 2023 | $4,345 +4.2% | $370,700 -3.9% |
Find assessor info on the county website
Neighborhood: 21771
Nearby schools
GreatSchools rating
- 10/10Twin Ridge Elementary SchoolGrades: PK-5Distance: 1.2 mi
- 8/10Windsor Knolls Middle SchoolGrades: 6-8Distance: 5.5 mi
- 7/10Linganore High SchoolGrades: 9-12Distance: 6.2 mi
Schools provided by the listing agent
- District: Frederick County Public Schools
Source: Bright MLS. This data may not be complete. We recommend contacting the local school district to confirm school assignments for this home.

Get pre-qualified for a loan
At Zillow Home Loans, we can pre-qualify you in as little as 5 minutes with no impact to your credit score.An equal housing lender. NMLS #10287.
Sell for more on Zillow
Get a free Zillow Showcase℠ listing and you could sell for .
$615,100
2% more+ $12,302
With Zillow Showcase(estimated)
$627,402
