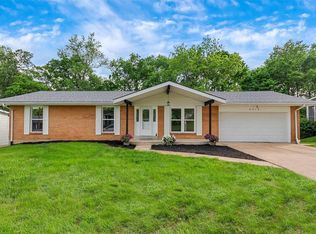Closed
Listing Provided by:
Jay Sweeney 314-750-0779,
Platinum Realty of St. Louis
Bought with: Coldwell Banker Realty - Gundaker
Price Unknown
4313 Kings Acres Dr, High Ridge, MO 63049
4beds
1,984sqft
Single Family Residence
Built in 1961
0.29 Acres Lot
$294,400 Zestimate®
$--/sqft
$2,100 Estimated rent
Home value
$294,400
$280,000 - $309,000
$2,100/mo
Zestimate® history
Loading...
Owner options
Explore your selling options
What's special
Welcome to your spacious 4 bed, 2 bath, ranch home with nearly 2,000 sqft of living space! The main level has a semi-open floorplan that provides a great flow from room to room. The family chef will love the kitchen with it's substantial counter space, 42" custom cabinets, pantries, double basin sink and tile backsplash. The family room soaks in the natural light and provides a cozy room to watch the snow fall with the fireplace roaring in the winter. The near 1,600 square foot main level consists of all 4 beds, 2 baths, kitchen, family room, living room and YES main floor laundry! The partially finished basement is a walk out and provides lots of storage. A composite deck overlooks a nice sized yard with a huge shed. Three yr old roof with architectural shingles and gutter guards are a definite plus. Fantastic location just minutes from shopping, schools, restaurants, hospital and I44 and I270. Schedule your showing quickly, this one won't last.
Zillow last checked: 8 hours ago
Listing updated: April 28, 2025 at 06:19pm
Listing Provided by:
Jay Sweeney 314-750-0779,
Platinum Realty of St. Louis
Bought with:
Marie A Needy-Kohler, 2002008410
Coldwell Banker Realty - Gundaker
Source: MARIS,MLS#: 23045852 Originating MLS: St. Louis Association of REALTORS
Originating MLS: St. Louis Association of REALTORS
Facts & features
Interior
Bedrooms & bathrooms
- Bedrooms: 4
- Bathrooms: 2
- Full bathrooms: 2
- Main level bathrooms: 2
- Main level bedrooms: 4
Heating
- Forced Air, Natural Gas
Cooling
- Ceiling Fan(s), Central Air, Electric
Appliances
- Included: Electric Water Heater, Dishwasher, Disposal, Microwave, Electric Range, Electric Oven, Refrigerator
- Laundry: Main Level
Features
- Custom Cabinetry, Eat-in Kitchen, Pantry, High Speed Internet, Shower, Kitchen/Dining Room Combo
- Flooring: Carpet, Hardwood
- Doors: Pocket Door(s)
- Windows: Window Treatments, Bay Window(s), Insulated Windows, Stained Glass, Tilt-In Windows
- Basement: Full,Partially Finished,Concrete,Storage Space,Walk-Up Access
- Number of fireplaces: 1
- Fireplace features: Family Room, Recreation Room
Interior area
- Total structure area: 1,984
- Total interior livable area: 1,984 sqft
- Finished area above ground: 1,584
- Finished area below ground: 400
Property
Parking
- Total spaces: 1
- Parking features: Attached, Garage
- Attached garage spaces: 1
Features
- Levels: One
- Patio & porch: Deck, Composite
Lot
- Size: 0.29 Acres
- Dimensions: 90 x 135 x 90 x 135
Details
- Additional structures: Shed(s)
- Parcel number: 023.005.06003009
- Special conditions: Standard
Construction
Type & style
- Home type: SingleFamily
- Architectural style: Traditional,Ranch
- Property subtype: Single Family Residence
Materials
- Stone Veneer, Brick Veneer, Vinyl Siding
Condition
- Year built: 1961
Utilities & green energy
- Sewer: Public Sewer
- Water: Public
- Utilities for property: Natural Gas Available
Community & neighborhood
Location
- Region: High Ridge
- Subdivision: Kings Acres
HOA & financial
HOA
- HOA fee: $200 annually
- Services included: Other
Other
Other facts
- Listing terms: Cash,Conventional,FHA,VA Loan
- Ownership: Private
- Road surface type: Concrete
Price history
| Date | Event | Price |
|---|---|---|
| 9/22/2023 | Sold | -- |
Source: | ||
| 9/5/2023 | Pending sale | $249,900$126/sqft |
Source: | ||
| 9/2/2023 | Listed for sale | $249,900+49.2%$126/sqft |
Source: | ||
| 2/15/2019 | Sold | -- |
Source: | ||
| 1/29/2019 | Pending sale | $167,500$84/sqft |
Source: Berkshire Hathaway HomeServices Select Properties #19001471 Report a problem | ||
Public tax history
| Year | Property taxes | Tax assessment |
|---|---|---|
| 2025 | $1,660 +7.4% | $23,300 +8.9% |
| 2024 | $1,545 +0.5% | $21,400 |
| 2023 | $1,537 -0.1% | $21,400 |
Find assessor info on the county website
Neighborhood: 63049
Nearby schools
GreatSchools rating
- 7/10Murphy Elementary SchoolGrades: K-5Distance: 0.3 mi
- 5/10Wood Ridge Middle SchoolGrades: 6-8Distance: 1.3 mi
- 6/10Northwest High SchoolGrades: 9-12Distance: 10.9 mi
Schools provided by the listing agent
- Elementary: Brennan Woods Elem.
- Middle: Wood Ridge Middle School
- High: Northwest High
Source: MARIS. This data may not be complete. We recommend contacting the local school district to confirm school assignments for this home.
Get a cash offer in 3 minutes
Find out how much your home could sell for in as little as 3 minutes with a no-obligation cash offer.
Estimated market value$294,400
Get a cash offer in 3 minutes
Find out how much your home could sell for in as little as 3 minutes with a no-obligation cash offer.
Estimated market value
$294,400
