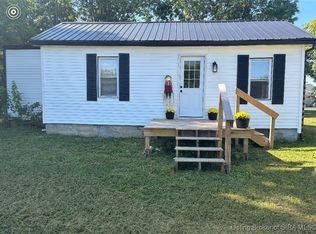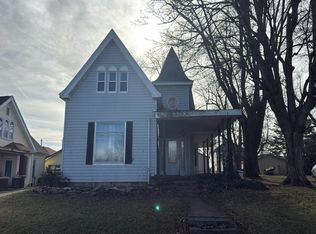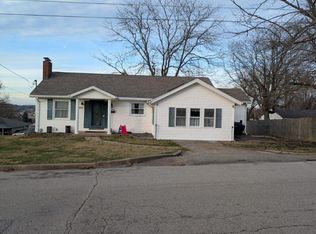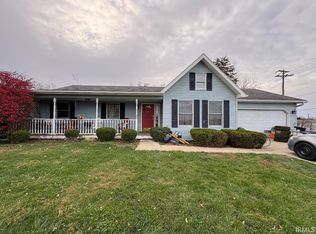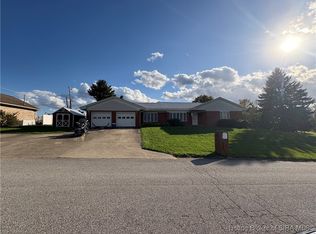MOTIVATED SELLER!! SELLER WANTS OFFER!! Multiple Opportunities with this unique property! LIVE WHERE YOU WORK!! BUSINESS LOCATION on one side with a 46 x 22 store front with some new exterior metal and new heater in store and plenty of parking and living quarters on the other side. Previous businesses included a variety store and floral shop. Over 4,000 sq. ft. total to work with. Also included is a 3-4 BR, 1 BA LIVING QUARTERS with OPEN FLOOR PLAN, Kitchen with appliances, dining area, first floor laundry room, media/office area, and living room with electric FIREPLACE and a newly built carport. All new flex pipes for water/faucets in store and kitchen. New CENTRAL AIR, water heater, new washer hook up. REASONABLE UTILITIES! Could also be used as 2 rentals for extra income. Upstairs there are TWO very large rooms one is 34 x 21 and the other is 24 x 12 with many possibilities. 21 x 26 Detached garage with concrete and 2 sliding doors. GREAT NEIGHBORHOOD located just off of HWY 56 and 5 miles from Salem. Property is being sold "As Is". Ready for immediate possession.
For sale
$169,900
4313 E Canton Road, Salem, IN 47167
3beds
4,026sqft
Est.:
Single Family Residence
Built in 1935
0.34 Acres Lot
$-- Zestimate®
$42/sqft
$-- HOA
What's special
Living quartersCentral airFirst floor laundry roomDetached garageStore frontDining areaNewly built carport
- 116 days |
- 276 |
- 16 |
Zillow last checked: 8 hours ago
Listing updated: December 17, 2025 at 12:05pm
Listed by:
Debbie Curtis,
Mainstreet REALTORS
Source: SIRA,MLS#: 2025011703 Originating MLS: Southern Indiana REALTORS Association
Originating MLS: Southern Indiana REALTORS Association
Tour with a local agent
Facts & features
Interior
Bedrooms & bathrooms
- Bedrooms: 3
- Bathrooms: 1
- Full bathrooms: 1
Rooms
- Room types: Bonus Room, Den, Family Room, Office
Primary bedroom
- Description: Flooring: Wood
- Level: First
- Dimensions: 10 x 13
Bedroom
- Description: Flooring: Wood
- Level: Second
- Dimensions: 11.9 x 23.6
Bedroom
- Description: Flooring: Wood
- Level: Second
- Dimensions: 11.5 x 11.2
Dining room
- Description: Flooring: Wood
- Level: First
- Dimensions: 10 x 11.10
Family room
- Description: Flooring: Carpet
- Level: First
- Dimensions: 19.2 x 11.6
Other
- Description: Stand up shower,Flooring: Tile
- Level: First
- Dimensions: 9 x 7
Kitchen
- Description: Flooring: Wood
- Level: First
- Dimensions: 11 x 9.10
Living room
- Description: Electric fireplace,Flooring: Carpet
- Level: First
- Dimensions: 19 x 17
Other
- Description: Storage room off store,Flooring: Wood
- Level: First
- Dimensions: 11 x 17
Other
- Description: Store Front,Flooring: Wood
- Level: First
- Dimensions: 22 x 46
Other
- Description: Large multipurpose room,Flooring: Wood
- Level: Second
- Dimensions: 21 x 33.8
Heating
- Forced Air
Cooling
- Central Air
Appliances
- Included: Oven, Range, Refrigerator
- Laundry: Main Level, Laundry Room
Features
- Breakfast Bar, Eat-in Kitchen, Home Office, In-Law Floorplan, Main Level Primary, Mud Room, Open Floorplan, Split Bedrooms, Utility Room
- Basement: Unfinished,Crawl Space,Sump Pump
- Number of fireplaces: 1
- Fireplace features: Electric
Interior area
- Total structure area: 4,026
- Total interior livable area: 4,026 sqft
- Finished area above ground: 4,026
- Finished area below ground: 0
Property
Parking
- Total spaces: 1
- Parking features: Detached, Garage Faces Front, Garage, Garage Faces Rear
- Garage spaces: 1
- Details: Off Street
Features
- Levels: One and One Half
- Stories: 1.5
Lot
- Size: 0.34 Acres
- Dimensions: .34
- Features: Corner Lot
Details
- Additional structures: Garage(s)
- Parcel number: 882412332008000021
- Zoning: Residential,Commercial
- Zoning description: Residential,Commercial
Construction
Type & style
- Home type: SingleFamily
- Architectural style: One and One Half Story
- Property subtype: Single Family Residence
Materials
- Frame, Metal Siding, Vinyl Siding
- Foundation: Crawlspace, Cellar
- Roof: Metal
Condition
- New construction: No
- Year built: 1935
Utilities & green energy
- Sewer: Septic Tank
- Water: Connected, Public
Community & HOA
HOA
- Has HOA: No
Location
- Region: Salem
Financial & listing details
- Price per square foot: $42/sqft
- Tax assessed value: $74,500
- Annual tax amount: $1,462
- Date on market: 10/9/2025
- Cumulative days on market: 481 days
- Listing terms: Cash,Conventional
- Road surface type: Paved
Estimated market value
Not available
Estimated sales range
Not available
$1,419/mo
Price history
Price history
| Date | Event | Price |
|---|---|---|
| 10/9/2025 | Listed for sale | $169,900 |
Source: | ||
| 9/11/2025 | Listing removed | $169,900$42/sqft |
Source: | ||
| 8/26/2025 | Price change | $169,900-5.6%$42/sqft |
Source: | ||
| 7/23/2025 | Price change | $179,900-1.4%$45/sqft |
Source: | ||
| 3/10/2025 | Listed for sale | $182,500 |
Source: | ||
Public tax history
BuyAbility℠ payment
Est. payment
$810/mo
Principal & interest
$659
Property taxes
$92
Home insurance
$59
Climate risks
Neighborhood: Canton
Nearby schools
GreatSchools rating
- 7/10Bradie M Shrum Lower ElementaryGrades: PK-5Distance: 3.9 mi
- 6/10Salem Middle SchoolGrades: 6-8Distance: 3.9 mi
- 4/10Salem High SchoolGrades: 9-12Distance: 4 mi
- Loading
- Loading
