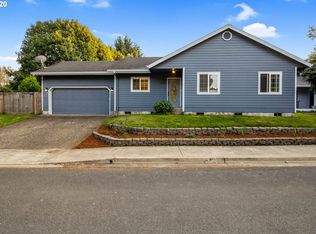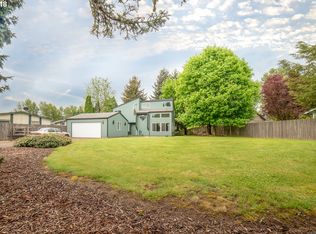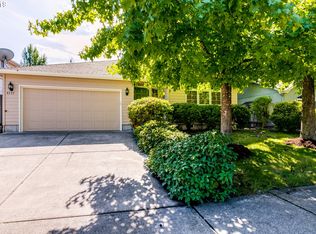Country & City Living! Don't miss this super home boasting large, open concept living! Enjoy sitting in the newer hot tub on the fabulous covered deck overlooking a lush back yard with seasonal pond, open fields & big sky. Offering new carpets, new interior paint, new range/oven, tile counters, large master suite with walk-in closet, vaulted ceilings, large pantry and all appliances included. Large, private lot!
This property is off market, which means it's not currently listed for sale or rent on Zillow. This may be different from what's available on other websites or public sources.



