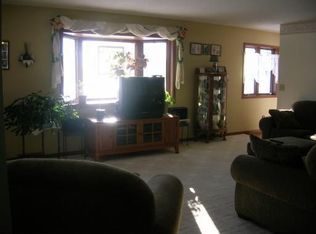Beautiful home offering plenty of living space and 1.45 acre of land With a newly remodeled/finished basement downstairs offers an additional bedroom and half bath plus room for stoarge along with $10k in amazing floor to ceiling cabinetry storage units. This home features a fantastic Limestone fireplace mantel, vaulted ceilings, and great natural lighting All new carpeting throughout this home makes it move in ready Offering a large island/breakfast bar this kitchen has many opportunities for entertaining or family gatherings. Master bedroom has a large walk in closet, double vanity in the bathroom, and a sit down tub. On your way to the 3 stall attached garage there is a beautiful "breezeway" to enjoy on outdoor days Full fenced in backyard with sliding gate and walk gate. ADT Security Systems also fully functional. Buyer to verify fin low lvl sqft and school district.
This property is off market, which means it's not currently listed for sale or rent on Zillow. This may be different from what's available on other websites or public sources.
