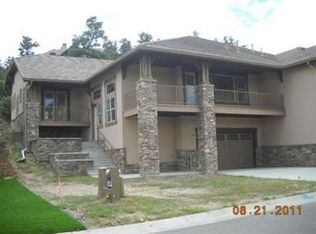Luxurious and low maintenance townhome awaits you in the exclusive community of Castle Pines Village! Upon entering you will be welcomed by high quality craftsmanship and a distinctive interior showcasing gorgeous hardwoods, tall ceilings throughout and all new interior paint. You will be in awe of the amazing chefs kitchen with a beautiful tray ceiling, complete with cherry cabinetry and top of the line appliances including 6 burner gas range with custom hood. Large island with granite counters offering plenty of seating for your guests. Open floor plan - kitchen seamlessly flowing into quaint breakfast nook and spacious family room. Striking stone wall with fireplace! Enjoy having a private main floor office with double doors, perfect space to work from home. Formal dining room just off kitchen. Exit onto the covered balcony where you will enjoy the serenity and natural beauty this quiet culdesac street has to offer. Upstairs, you will find the large master suite with cathedral vaulted ceiling, luxurious 5-piece bath with soaking tub and 2 connected walk-in closets. Don't miss the door in master that leads to your own private backyard oasis in the backing to open space, featuring two stamped concrete patios. Fully finished basement offers a second family room, 2 very spacious bedrooms, and 2 bathrooms. Lovely golf community with tons of amenities such as secured gated entrance, parks, pool, trails, fitness center, tennis & pickleball courts.. The HOA handles the snow removal, grounds and exterior maintenance. Don t miss this opportunity to live amongst the finest in luxury!
This property is off market, which means it's not currently listed for sale or rent on Zillow. This may be different from what's available on other websites or public sources.
