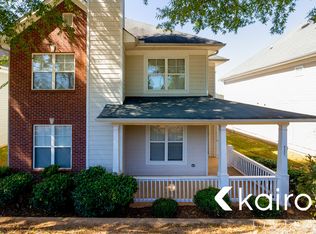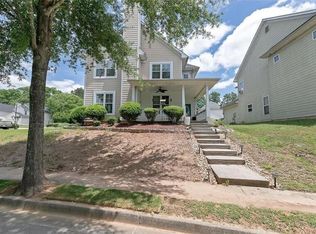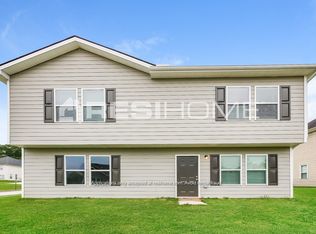Closed
$323,000
4313 Ben Hill Rd, College Park, GA 30349
3beds
2,076sqft
Single Family Residence
Built in 2005
0.41 Acres Lot
$314,500 Zestimate®
$156/sqft
$2,186 Estimated rent
Home value
$314,500
$299,000 - $330,000
$2,186/mo
Zestimate® history
Loading...
Owner options
Explore your selling options
What's special
Located near Camp Creek Market Center with easy access to I285 and great shopping, this recently updated property offers a blend of modern comforts and convenience. Boasting 3 bedrooms and 2.5 baths, this home features a stunning cathedral ceiling in the master bedroom, adding a touch of elegance. The cozy living space is enhanced by an electric fireplace, perfect for chilly evenings. The kitchen is a chef's dream with an island, new stainless steel appliances, and quartz countertops, backsplash, separate tub and shower, new floors, a 2-car garage, laundry room on the upper floor, and new fixtures throughout. With its convenient location and stylish updates, this home is part of the HOA with an olympic size swimming pool and playground.... it's sure to impress.
Zillow last checked: 8 hours ago
Listing updated: June 16, 2025 at 09:06am
Listed by:
eXp Realty
Bought with:
Kim Holt, 344395
eXp Realty
Source: GAMLS,MLS#: 10261654
Facts & features
Interior
Bedrooms & bathrooms
- Bedrooms: 3
- Bathrooms: 2
- Full bathrooms: 2
Kitchen
- Features: Breakfast Bar, Kitchen Island, Pantry
Heating
- Electric
Cooling
- Ceiling Fan(s), Central Air, Electric
Appliances
- Included: Dishwasher, Disposal, Electric Water Heater, Refrigerator, Stainless Steel Appliance(s)
- Laundry: Upper Level
Features
- Double Vanity, Vaulted Ceiling(s)
- Flooring: Hardwood
- Windows: Bay Window(s), Double Pane Windows, Storm Window(s)
- Basement: None
- Attic: Pull Down Stairs
- Number of fireplaces: 1
- Fireplace features: Living Room
- Common walls with other units/homes: No Common Walls
Interior area
- Total structure area: 2,076
- Total interior livable area: 2,076 sqft
- Finished area above ground: 2,076
- Finished area below ground: 0
Property
Parking
- Parking features: Garage
- Has garage: Yes
Accessibility
- Accessibility features: Accessible Electrical and Environmental Controls
Features
- Levels: Two
- Stories: 2
- Patio & porch: Deck, Porch
- Exterior features: Balcony, Other
- Has private pool: Yes
- Pool features: In Ground, Screen Enclosure
- Has view: Yes
- View description: City
- Waterfront features: No Dock Or Boathouse
- Body of water: None
Lot
- Size: 0.41 Acres
- Features: Corner Lot, Level, Other
Details
- Parcel number: 09F370001551540
- Special conditions: As Is,Investor Owned
Construction
Type & style
- Home type: SingleFamily
- Architectural style: Brick Front,Traditional
- Property subtype: Single Family Residence
Materials
- Brick, Vinyl Siding
- Foundation: Slab
- Roof: Other
Condition
- Updated/Remodeled
- New construction: No
- Year built: 2005
Details
- Warranty included: Yes
Utilities & green energy
- Sewer: Public Sewer
- Water: Public
- Utilities for property: Cable Available, Electricity Available, High Speed Internet, Sewer Available, Sewer Connected, Water Available
Green energy
- Energy efficient items: Appliances, Insulation, Thermostat, Water Heater
Community & neighborhood
Security
- Security features: Carbon Monoxide Detector(s), Smoke Detector(s)
Community
- Community features: Clubhouse, Playground, Pool
Location
- Region: College Park
- Subdivision: Heritage Park
HOA & financial
HOA
- Has HOA: Yes
- HOA fee: $800 annually
- Services included: Maintenance Grounds, Swimming
Other
Other facts
- Listing agreement: Exclusive Right To Sell
- Listing terms: Cash,Conventional,FHA
Price history
| Date | Event | Price |
|---|---|---|
| 4/12/2024 | Sold | $323,000-5%$156/sqft |
Source: | ||
| 3/10/2024 | Pending sale | $339,900$164/sqft |
Source: | ||
| 3/4/2024 | Listed for sale | $339,900+324.9%$164/sqft |
Source: | ||
| 9/7/2023 | Listing removed | -- |
Source: | ||
| 5/12/2023 | Sold | $80,000+23.1%$39/sqft |
Source: Public Record Report a problem | ||
Public tax history
| Year | Property taxes | Tax assessment |
|---|---|---|
| 2024 | $3,216 -0.3% | $123,120 |
| 2023 | $3,225 +26.8% | $123,120 +27.3% |
| 2022 | $2,544 +25.7% | $96,680 +29.7% |
Find assessor info on the county website
Neighborhood: 30349
Nearby schools
GreatSchools rating
- 6/10Lee Elementary SchoolGrades: PK-5Distance: 1.6 mi
- 6/10Camp Creek Middle SchoolGrades: 6-8Distance: 0.9 mi
- 4/10Langston Hughes High SchoolGrades: 9-12Distance: 7 mi
Schools provided by the listing agent
- Elementary: Seaborn Lee
- Middle: Camp Creek
- High: Westlake
Source: GAMLS. This data may not be complete. We recommend contacting the local school district to confirm school assignments for this home.
Get a cash offer in 3 minutes
Find out how much your home could sell for in as little as 3 minutes with a no-obligation cash offer.
Estimated market value$314,500
Get a cash offer in 3 minutes
Find out how much your home could sell for in as little as 3 minutes with a no-obligation cash offer.
Estimated market value
$314,500


