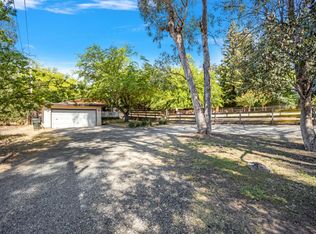Closed
$875,000
4313 Bannister Rd, Fair Oaks, CA 95628
4beds
2,035sqft
Single Family Residence
Built in 1976
0.63 Acres Lot
$898,100 Zestimate®
$430/sqft
$3,666 Estimated rent
Home value
$898,100
$853,000 - $952,000
$3,666/mo
Zestimate® history
Loading...
Owner options
Explore your selling options
What's special
Check out this Fair Oaks Gem, on a .63 acre lot, located in a gorgeous park-like setting! Trees, greenery & beauty are just a few words that describe this property. Updates everywhere! Spacious living room/dining room combo featuring vaulted ceilings & a stunning view of the backyard. Gorgeous Chef's kitchen featuring ss appliances, granite counters & stylish cabinets. The kitchen opens to an inviting family room/den with access to your lovely backyard w/sparkling swimming pool, hot tub & new trex overhang/awning. There are more than a few designated seating areas on these grounds. Wander back indoors & you will find 4 spacious bedrooms & 2.5 bathrooms + a large laundry room. The primary bedroom has private access to the backyard through lovely French Doors, a walk-in closet & an en-suite bathroom with updated shower. Bonus room in the garage is perfect for a playroom, office or storage. The home is located half a mile away from Bannister Park, which is an easy access to point to many walking trails along the American River. It's a 3 mile round trip walk from the house to the Jim's Bridge and back. Explore the serenity of these expansive grounds and the surrounding area & you'll realize the magic of this stay-cation home!
Zillow last checked: 8 hours ago
Listing updated: November 16, 2023 at 12:49pm
Listed by:
Timothy Comstock DRE #01879462 916-548-7102,
Coldwell Banker Realty
Bought with:
Corey Eames, DRE #01744482
eXp Realty of California Inc.
Source: MetroList Services of CA,MLS#: 223099907Originating MLS: MetroList Services, Inc.
Facts & features
Interior
Bedrooms & bathrooms
- Bedrooms: 4
- Bathrooms: 3
- Full bathrooms: 2
- Partial bathrooms: 1
Primary bedroom
- Features: Ground Floor, Walk-In Closet, Outside Access
Primary bathroom
- Features: Shower Stall(s), Granite Counters
Dining room
- Features: Space in Kitchen, Dining/Living Combo, Formal Area
Kitchen
- Features: Granite Counters, Kitchen/Family Combo
Heating
- Central
Cooling
- Central Air
Appliances
- Included: Free-Standing Gas Oven, Free-Standing Gas Range
- Laundry: Cabinets, Laundry Closet, Ground Floor, Inside Room
Features
- Flooring: Carpet, Tile
- Number of fireplaces: 1
- Fireplace features: Pellet Stove
Interior area
- Total interior livable area: 2,035 sqft
Property
Parking
- Total spaces: 2
- Parking features: 1/2 Car Space, Attached, Converted Garage, Garage Door Opener, Garage Faces Front
- Attached garage spaces: 2
Features
- Stories: 1
- Has private pool: Yes
- Pool features: In Ground, On Lot, Pool/Spa Combo, Gunite
Lot
- Size: 0.63 Acres
- Features: Landscape Back, Landscape Front
Details
- Parcel number: 24201020450000
- Zoning description: RD-5
- Special conditions: Standard
Construction
Type & style
- Home type: SingleFamily
- Property subtype: Single Family Residence
Materials
- Brick, Frame, Lap Siding, Wood
- Foundation: Raised
- Roof: Composition
Condition
- Year built: 1976
Utilities & green energy
- Sewer: In & Connected
- Water: Public
- Utilities for property: Public
Community & neighborhood
Location
- Region: Fair Oaks
Other
Other facts
- Price range: $875K - $875K
Price history
| Date | Event | Price |
|---|---|---|
| 11/16/2023 | Sold | $875,000-2.7%$430/sqft |
Source: MetroList Services of CA #223099907 Report a problem | ||
| 10/27/2023 | Pending sale | $899,000$442/sqft |
Source: MetroList Services of CA #223099907 Report a problem | ||
| 10/18/2023 | Listed for sale | $899,000+99.8%$442/sqft |
Source: MetroList Services of CA #223099907 Report a problem | ||
| 8/26/2013 | Sold | $450,000+1.1%$221/sqft |
Source: MetroList Services of CA #13040807 Report a problem | ||
| 6/5/2013 | Listed for sale | $445,000+53.7%$219/sqft |
Source: Keller Williams Realty Report a problem | ||
Public tax history
| Year | Property taxes | Tax assessment |
|---|---|---|
| 2025 | $10,813 +0.8% | $892,500 +2% |
| 2024 | $10,731 +68.2% | $875,000 +65% |
| 2023 | $6,379 +0.4% | $530,206 +2% |
Find assessor info on the county website
Neighborhood: 95628
Nearby schools
GreatSchools rating
- 3/10Carmichael Elementary SchoolGrades: K-5Distance: 2 mi
- 5/10John Barrett Middle SchoolGrades: 6-8Distance: 1.4 mi
- 5/10Del Campo High SchoolGrades: 9-12Distance: 1.4 mi
Get a cash offer in 3 minutes
Find out how much your home could sell for in as little as 3 minutes with a no-obligation cash offer.
Estimated market value$898,100
Get a cash offer in 3 minutes
Find out how much your home could sell for in as little as 3 minutes with a no-obligation cash offer.
Estimated market value
$898,100
