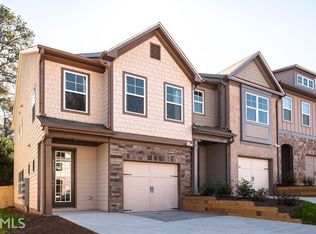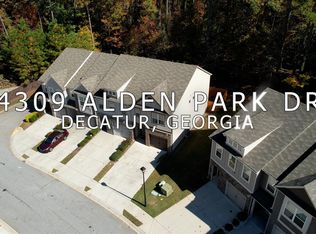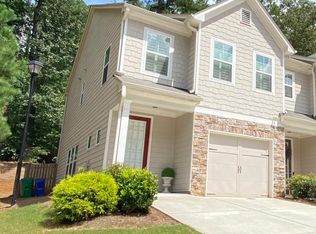Like new Townhouse in Alden Park! Beautiful open floor plan townhouse! Highlights include granite countertops, 42 inch cabinets, hardwoods on main, inviting and spacious owners suite with double vanity, two secondary bedrooms and guest bath along with laundry room complete the upstairs level. Enjoy a private fenced and landscaped back yard and 1 car garage. Great location with clean community and easy access to I-285.
This property is off market, which means it's not currently listed for sale or rent on Zillow. This may be different from what's available on other websites or public sources.


