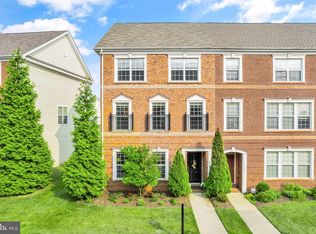Beautiful updated brick front 3 bedroom, 3.5 bathroom oversized 2 car garage Engle Homes Pinehurst model in sought after Potomac Station. Enjoy cooking your favorite meals in this updated kitchen with refinished white cabinetry, granite countertops, breakfast bar and breakfast area. Off the kitchen is a cozy family room with a gas fireplace and door leading to a large composite deck. Complementing the main level are formal living and dining rooms with crown & chair moldings and a half bathroom. The primary owners suite features a tray ceiling, walk-in closet and remodeled primary owners bathroom with a frameless shower and soaking tub. Completing the upper level are 2 additional bedrooms and an updated full bathroom. Venture downstairs to the update rec room with LVP flooring, a gas fireplace and remodeled full bathroom. Additional highlights include new wide plank hardwood floors on the main level and carpet on the bedroom level, freshly painted main level, updated light fixtures and hardware and so much more. Located just minutes away from Rt. 7 & Rt. 15, Leesburg Premium Outlets, Lowes Home Improvement, Village of Leesburg, Wegmans, Dulles Greenway, schools, shopping and restaurants.
Townhouse for rent
Accepts Zillow applications
$3,590/mo
43121 Shadow Ter, Leesburg, VA 20176
3beds
2,134sqft
Price may not include required fees and charges.
Townhouse
Available Fri Jun 27 2025
No pets
Central air, electric, ceiling fan
In unit laundry
2 Attached garage spaces parking
Natural gas, forced air, fireplace
What's special
- 25 days
- on Zillow |
- -- |
- -- |
Travel times
Facts & features
Interior
Bedrooms & bathrooms
- Bedrooms: 3
- Bathrooms: 4
- Full bathrooms: 3
- 1/2 bathrooms: 1
Rooms
- Room types: Dining Room, Family Room, Recreation Room
Heating
- Natural Gas, Forced Air, Fireplace
Cooling
- Central Air, Electric, Ceiling Fan
Appliances
- Included: Dishwasher, Disposal, Dryer, Microwave, Refrigerator, Washer
- Laundry: In Unit, Laundry Room
Features
- Ceiling Fan(s), Chair Railings, Crown Molding, Family Room Off Kitchen, Formal/Separate Dining Room, Kitchen - Gourmet, Kitchen - Table Space, Open Floorplan, Primary Bath(s), Recessed Lighting, Walk In Closet, Walk-In Closet(s)
- Flooring: Carpet
- Has basement: Yes
- Has fireplace: Yes
Interior area
- Total interior livable area: 2,134 sqft
Property
Parking
- Total spaces: 2
- Parking features: Attached, Covered
- Has attached garage: Yes
- Details: Contact manager
Features
- Exterior features: Contact manager
Details
- Parcel number: 112455054000
Construction
Type & style
- Home type: Townhouse
- Property subtype: Townhouse
Materials
- Roof: Composition
Condition
- Year built: 2002
Building
Management
- Pets allowed: No
Community & HOA
Community
- Features: Clubhouse, Pool, Tennis Court(s)
HOA
- Amenities included: Basketball Court, Pool, Tennis Court(s)
Location
- Region: Leesburg
Financial & listing details
- Lease term: Contact For Details
Price history
| Date | Event | Price |
|---|---|---|
| 6/12/2025 | Price change | $3,590-4.3%$2/sqft |
Source: Bright MLS #VALO2097272 | ||
| 5/23/2025 | Listed for rent | $3,750$2/sqft |
Source: Bright MLS #VALO2097272 | ||
| 7/19/2024 | Sold | $670,000+3.9%$314/sqft |
Source: | ||
| 7/1/2024 | Pending sale | $645,000$302/sqft |
Source: | ||
| 6/28/2024 | Listed for sale | $645,000+62.3%$302/sqft |
Source: | ||
![[object Object]](https://photos.zillowstatic.com/fp/bbf97bb792570b3530d8c38e66c870e2-p_i.jpg)
