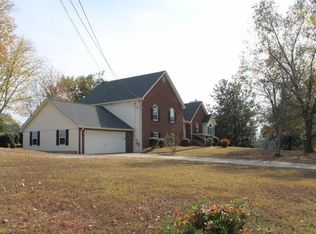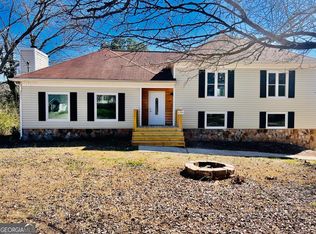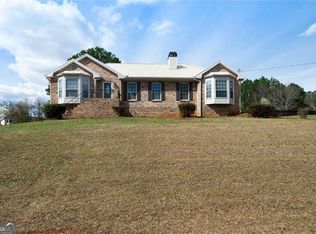This lovely multi-level 6 beds 4 bath home sits on an acre corner lot. Home features warm hardwood floors. Spacious bedrooms. Gorgeous huge master retreat with a beautiful master bathroom. Great In-law apartment with lots of space on the lower level. Large Deck. New HVAC. New Stove and Dishwasher. Roof redone in 2013. Energy efficient home. Conveniently located close to shopping, schools and the interstate. This home is ready to be moved in. A must see!
This property is off market, which means it's not currently listed for sale or rent on Zillow. This may be different from what's available on other websites or public sources.


