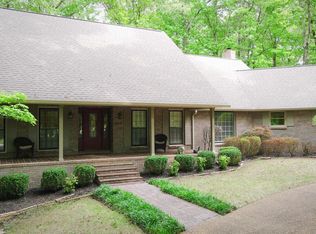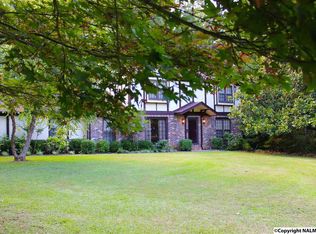Sold for $560,000
$560,000
4312 Willow Bend Rd SE, Decatur, AL 35603
4beds
4,100sqft
Single Family Residence
Built in 1979
1.3 Acres Lot
$551,700 Zestimate®
$137/sqft
$2,741 Estimated rent
Home value
$551,700
$441,000 - $684,000
$2,741/mo
Zestimate® history
Loading...
Owner options
Explore your selling options
What's special
Nestled on 1.3 acres, this stunning 4BR, 4BA home features designer touches throughout. Central kitchen features natural light, storage and eat-in breakfast area. The vaulted great room boasts exposed beams, a stone fireplace, and custom built-ins. The spacious owner's suite includes an adjoining private room and a walk-in closet. The finished walk-out basement could be used as a separate apartment with an outside entrance, kitchenette, family room, bedroom and access to garage. Additional highlights include a 4-car upper garage, 2-car lower garage, expansive deck, fenced area with outdoor storage and encapsulated crawl space. Convenient access to I-65!
Zillow last checked: 8 hours ago
Listing updated: March 30, 2025 at 06:34am
Listed by:
Darrin Hasley 256-617-0242,
Capstone Realty LLC Huntsville,
Megan Medlen 256-278-6551,
Capstone Realty LLC Huntsville
Bought with:
Lorena Berghezan, 162638
Keller Williams Realty Madison
Source: ValleyMLS,MLS#: 21876287
Facts & features
Interior
Bedrooms & bathrooms
- Bedrooms: 4
- Bathrooms: 4
- Full bathrooms: 3
- 1/2 bathrooms: 1
Primary bedroom
- Features: Crown Molding, Recessed Lighting, Sitting Area, Wood Floor, Walk-In Closet(s)
- Level: First
- Area: 238
- Dimensions: 17 x 14
Bedroom 2
- Features: Ceiling Fan(s), Wood Floor, Walk-In Closet(s)
- Level: First
- Area: 169
- Dimensions: 13 x 13
Bedroom 3
- Features: Ceiling Fan(s), Wood Floor
- Level: First
- Area: 143
- Dimensions: 13 x 11
Bedroom 4
- Features: Ceiling Fan(s), Walk in Closet 2
- Level: Basement
- Area: 130
- Dimensions: 13 x 10
Dining room
- Features: Crown Molding, Chair Rail, Wood Floor
- Level: First
- Area: 143
- Dimensions: 13 x 11
Kitchen
- Features: Crown Molding, Granite Counters, Kitchen Island, Pantry, Recessed Lighting, Tile
- Level: First
- Area: 156
- Dimensions: 13 x 12
Living room
- Features: Ceiling Fan(s), Fireplace, Vaulted Ceiling(s), Wood Floor
- Level: First
- Area: 459
- Dimensions: 27 x 17
Heating
- Central 2
Cooling
- Central 2
Appliances
- Included: Cooktop, Dishwasher, Microwave
Features
- Basement: Basement
- Number of fireplaces: 1
- Fireplace features: One, Wood Burning
Interior area
- Total interior livable area: 4,100 sqft
Property
Parking
- Parking features: Garage-Two Car, Garage-Attached, Garage Faces Side, Garage-Five+ Car
Features
- Exterior features: Sprinkler Sys
Lot
- Size: 1.30 Acres
Details
- Parcel number: 1206144001007.000
Construction
Type & style
- Home type: SingleFamily
- Architectural style: Ranch
- Property subtype: Single Family Residence
Condition
- New construction: No
- Year built: 1979
Utilities & green energy
- Sewer: Septic Tank
- Water: Public
Community & neighborhood
Location
- Region: Decatur
- Subdivision: Burningtree Mountain
Price history
| Date | Event | Price |
|---|---|---|
| 3/28/2025 | Sold | $560,000$137/sqft |
Source: | ||
| 2/13/2025 | Contingent | $560,000$137/sqft |
Source: | ||
| 2/6/2025 | Listed for sale | $560,000-6.7%$137/sqft |
Source: | ||
| 1/25/2025 | Contingent | $599,900$146/sqft |
Source: | ||
| 11/29/2024 | Price change | $599,900-7.7%$146/sqft |
Source: | ||
Public tax history
| Year | Property taxes | Tax assessment |
|---|---|---|
| 2024 | $3,532 | $77,980 |
| 2023 | $3,532 | $77,980 |
| 2022 | $3,532 +18% | $77,980 +18% |
Find assessor info on the county website
Neighborhood: 35603
Nearby schools
GreatSchools rating
- 8/10Walter Jackson Elementary SchoolGrades: K-5Distance: 4.9 mi
- 4/10Decatur Middle SchoolGrades: 6-8Distance: 6.2 mi
- 5/10Decatur High SchoolGrades: 9-12Distance: 6.1 mi
Schools provided by the listing agent
- Elementary: Walter Jackson
- Middle: Decatur Middle School
- High: Decatur High
Source: ValleyMLS. This data may not be complete. We recommend contacting the local school district to confirm school assignments for this home.
Get pre-qualified for a loan
At Zillow Home Loans, we can pre-qualify you in as little as 5 minutes with no impact to your credit score.An equal housing lender. NMLS #10287.
Sell for more on Zillow
Get a Zillow Showcase℠ listing at no additional cost and you could sell for .
$551,700
2% more+$11,034
With Zillow Showcase(estimated)$562,734

