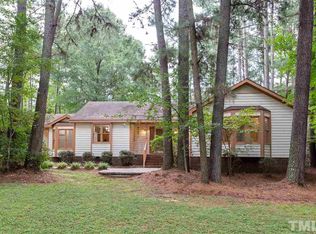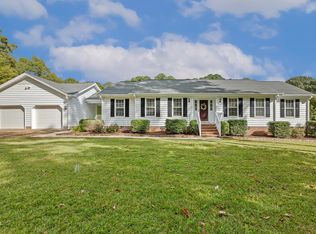Sold for $540,000 on 07/20/23
$540,000
4312 Waterwheel Dr, Raleigh, NC 27606
3beds
2,194sqft
Single Family Residence, Residential
Built in 1983
0.92 Acres Lot
$558,500 Zestimate®
$246/sqft
$2,636 Estimated rent
Home value
$558,500
$531,000 - $586,000
$2,636/mo
Zestimate® history
Loading...
Owner options
Explore your selling options
What's special
Beautiful 3 Bedroom, 2 Bath, Ranch home, with Cozy Double Fireplace opening to Living Room and Dinning Room. Cathedral Ceiling in LR and Spiral stairs to Loft over Dining Room. New Interior Doors. New Exterior French Doors leading to Deck. New Living Room and Dinning Room Windows. Roof New in 2013. Heat/AC Unit and Duct Work new in 2019. Brick Walled Cook Area in Kitchen. Hugh Master Bedroom with Walk-In Closet. Large Walk-In Pantry. Screen Porch and Large 2 Tier Deck. Detached Carport with Covered Walkway. Home Located near Shopping Centers, Medical Facilities and access to Major Highways.
Zillow last checked: 8 hours ago
Listing updated: October 27, 2025 at 07:50pm
Listed by:
Jay Dixon 252-216-7020,
Fathom Realty NC, LLC
Bought with:
Virginia Norton, 278669
Keller Williams Preferred Realty
Source: Doorify MLS,MLS#: 2514760
Facts & features
Interior
Bedrooms & bathrooms
- Bedrooms: 3
- Bathrooms: 2
- Full bathrooms: 2
Heating
- Electric, Forced Air, Heat Pump
Cooling
- Central Air, Electric, Heat Pump
Appliances
- Included: Dishwasher, Electric Cooktop, Electric Water Heater, Microwave
- Laundry: Electric Dryer Hookup, Laundry Room, Main Level
Features
- Entrance Foyer, Pantry, Master Downstairs
- Flooring: Carpet, Hardwood, Vinyl
- Basement: Crawl Space
- Number of fireplaces: 1
- Fireplace features: Living Room
Interior area
- Total structure area: 2,194
- Total interior livable area: 2,194 sqft
- Finished area above ground: 2,194
- Finished area below ground: 0
Property
Parking
- Total spaces: 2
- Parking features: Carport, Detached, Driveway, Gravel
- Carport spaces: 2
Features
- Levels: One
- Stories: 1
- Patio & porch: Porch
- Has view: Yes
Lot
- Size: 0.92 Acres
- Dimensions: 90 x 301 211 x 234
Details
- Additional structures: Outbuilding
- Parcel number: 0781863123
Construction
Type & style
- Home type: SingleFamily
- Architectural style: Ranch
- Property subtype: Single Family Residence, Residential
Materials
- Wood Siding
Condition
- New construction: No
- Year built: 1983
Utilities & green energy
- Sewer: Septic Tank
- Water: Well
Community & neighborhood
Location
- Region: Raleigh
- Subdivision: Yates Mill
HOA & financial
HOA
- Has HOA: No
Price history
| Date | Event | Price |
|---|---|---|
| 7/20/2023 | Sold | $540,000+2.9%$246/sqft |
Source: | ||
| 7/11/2023 | Pending sale | $524,900$239/sqft |
Source: | ||
| 6/18/2023 | Contingent | $524,900$239/sqft |
Source: | ||
| 6/16/2023 | Listed for sale | $524,900+172%$239/sqft |
Source: | ||
| 10/29/2001 | Sold | $193,000$88/sqft |
Source: Public Record Report a problem | ||
Public tax history
| Year | Property taxes | Tax assessment |
|---|---|---|
| 2025 | $3,398 +3% | $528,163 |
| 2024 | $3,300 +50.7% | $528,163 +89.8% |
| 2023 | $2,190 +7.9% | $278,313 |
Find assessor info on the county website
Neighborhood: 27606
Nearby schools
GreatSchools rating
- 7/10Yates Mill ElementaryGrades: PK-5Distance: 2 mi
- 7/10Dillard Drive MiddleGrades: 6-8Distance: 2.8 mi
- 8/10Athens Drive HighGrades: 9-12Distance: 3.6 mi
Schools provided by the listing agent
- Elementary: Wake County Schools
- Middle: Wake County Schools
- High: Wake County Schools
Source: Doorify MLS. This data may not be complete. We recommend contacting the local school district to confirm school assignments for this home.
Get a cash offer in 3 minutes
Find out how much your home could sell for in as little as 3 minutes with a no-obligation cash offer.
Estimated market value
$558,500
Get a cash offer in 3 minutes
Find out how much your home could sell for in as little as 3 minutes with a no-obligation cash offer.
Estimated market value
$558,500

