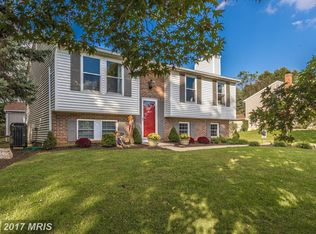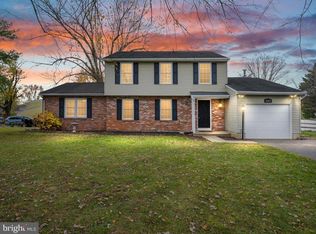Charming Colonial home in Beautiful Middletown, MD on a .39 Acre lot. Upgraded and Improved in 2009 this home has quality added VALUE. 3 Bedrooms with 2.5 Baths and a 2 Car Garage with extended Driveway. Home offers a Formal living room, Separate dining room and Family room with a Gas fireplace. Bonus room in basement can be used as a Game room or 2nd Family room. Additional Large workshop and Laundry room has countertops and Extra storage cabinets. Seller has waisted No money on Upgrading and Improving the Roof, Windows, Electric and Adding an 18 X 20 outer building with Electric and TONs of storage space. Water Filtration System added in 2008 and don't forget the Newly added Ventilation System for ultimate household clean Air. Deck has been freshly painted and lawn is Professional treated by TruGreen Landscape. Home is Accessible to Middletown schools, Local Golf Course, Shopping and Easy Connector routes to Major interstates. Seller is willing to convey some Furniture with sale of home along with offering an Allowance for New paint and Fresh carpet cleaning . No City taxes and USDA lending makes this an Outstanding HOME purchase! Seller is also offering a 1 year Buyers home warranty also. A requested Virtual tour can be done for Qualified buyers.
This property is off market, which means it's not currently listed for sale or rent on Zillow. This may be different from what's available on other websites or public sources.


