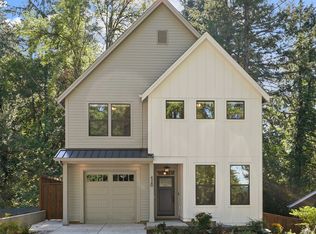Split level home on corner lot within walking distance to Multnomah Village! Quiet street with home backing to forested area. Main level includes 3 beds, 1 bath, kitchen, living and dining rooms. Lower level includes 1 bed, 1 bath, living room and kitchen for possible ADU, Airbnb, multi-generational living, mother-in-law suite, endless potential! Additional 696 sq ft of unfinished space in basement not included in total square footage. This home is ready for your personal touches! [Home Energy Score = 4. HES Report at https://rpt.greenbuildingregistry.com/hes/OR10186620]
This property is off market, which means it's not currently listed for sale or rent on Zillow. This may be different from what's available on other websites or public sources.
