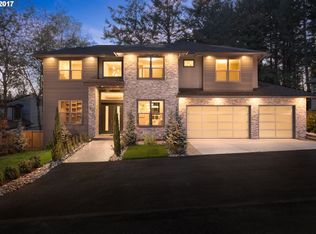Sold
$982,000
4312 SW 40th Ave, Portland, OR 97221
4beds
3,122sqft
Residential, Single Family Residence
Built in 2002
0.35 Acres Lot
$954,300 Zestimate®
$315/sqft
$5,203 Estimated rent
Home value
$954,300
$887,000 - $1.03M
$5,203/mo
Zestimate® history
Loading...
Owner options
Explore your selling options
What's special
OPEN HOUSE SUNDAY 11/17, 2-4pm. Glorious natural light streams into this brilliant Bridlemile Beauty! Primary Suite on each level! High ceilings and gleaming hardwood floors grace this urban oasis that sits on a luxurious, private, level 15,000 square foot lot landscaped for fun and flexibility. In addition to the gourmet kitchen/ great room, the main level boasts both a vaulted family room/ office and a roomy guest/ multi-generational primary suite with walk-in closet and bath; both rooms open onto a spacious new, south facing sun-dappled deck! Upstairs, the generous Primary suite with romantic fireplace, massive walk-in closet and new soaking tub, opens to a Romeo and Juliet balcony for your morning tea or coffee. Brand new granite counter tops in kitchen and lower powder. Over-sized garage for your hobbies and toys. New tool/ storage shed that contains pump for spring-fed irrigation system. Massive two direction (east and south facing) back yard makes for fun in the sun with room for a Casita or ADU (buyer does due diligence with city). Two blocks to Hamilton Park and Bridlemile Elementary School! Taxes say house was built in 1948; original house was brought down to one wall and completely rebuilt in 2002. (To see east and south yards on Virtual Tour, place cursor on "360" logo on the French doors to exit the house.) Listing Agent is related to Seller. [Home Energy Score = 4. HES Report at https://rpt.greenbuildingregistry.com/hes/OR10231101]
Zillow last checked: 8 hours ago
Listing updated: February 12, 2025 at 12:05am
Listed by:
Keith Berne 503-734-6646,
RE/MAX Equity Group
Bought with:
Brittany Gibbs, 201209867
Move Real Estate Inc
Source: RMLS (OR),MLS#: 24071240
Facts & features
Interior
Bedrooms & bathrooms
- Bedrooms: 4
- Bathrooms: 4
- Full bathrooms: 3
- Partial bathrooms: 1
- Main level bathrooms: 2
Primary bedroom
- Features: Bathroom, Fireplace, Bathtub, Shower, Walkin Closet
- Level: Upper
- Area: 432
- Dimensions: 24 x 18
Bedroom 2
- Level: Upper
Bedroom 3
- Level: Upper
Family room
- Features: Deck, Fireplace, Vaulted Ceiling
- Level: Main
Heating
- Forced Air, Fireplace(s)
Cooling
- Central Air
Appliances
- Included: Dishwasher, Disposal, Down Draft, Free-Standing Refrigerator, Gas Appliances, Microwave, Stainless Steel Appliance(s), Gas Water Heater
Features
- High Ceilings, Plumbed For Central Vacuum, Vaulted Ceiling(s), Bathroom, Walk-In Closet(s), Bathtub, Shower, Cook Island, Granite
- Flooring: Hardwood, Tile, Wall to Wall Carpet
- Windows: Vinyl Frames
- Basement: Crawl Space
- Number of fireplaces: 3
- Fireplace features: Gas
Interior area
- Total structure area: 3,122
- Total interior livable area: 3,122 sqft
Property
Parking
- Total spaces: 2
- Parking features: Garage Door Opener, Attached, Oversized
- Attached garage spaces: 2
Accessibility
- Accessibility features: Garage On Main, Accessibility
Features
- Stories: 2
- Patio & porch: Deck, Patio
- Exterior features: Yard
- Fencing: Fenced
Lot
- Size: 0.35 Acres
- Features: Level, Private, Sprinkler, SqFt 15000 to 19999
Details
- Additional structures: ToolShed
- Parcel number: R327522
Construction
Type & style
- Home type: SingleFamily
- Architectural style: NW Contemporary
- Property subtype: Residential, Single Family Residence
Materials
- Cedar
- Roof: Composition
Condition
- Resale
- New construction: No
- Year built: 2002
Utilities & green energy
- Gas: Gas
- Sewer: Public Sewer
- Water: Public
Community & neighborhood
Location
- Region: Portland
- Subdivision: Bridlemile
Other
Other facts
- Listing terms: Cash,Conventional
- Road surface type: Paved
Price history
| Date | Event | Price |
|---|---|---|
| 2/5/2025 | Sold | $982,000+3.4%$315/sqft |
Source: | ||
| 1/16/2025 | Pending sale | $949,900$304/sqft |
Source: | ||
| 12/14/2024 | Price change | $949,900-2.6%$304/sqft |
Source: | ||
| 11/8/2024 | Listed for sale | $974,900+80.5%$312/sqft |
Source: | ||
| 2/28/2003 | Sold | $540,000+206.8%$173/sqft |
Source: Public Record | ||
Public tax history
| Year | Property taxes | Tax assessment |
|---|---|---|
| 2025 | $16,662 -8.1% | $698,580 +3% |
| 2024 | $18,130 +4% | $678,240 +3% |
| 2023 | $17,433 +2.2% | $658,490 +3% |
Find assessor info on the county website
Neighborhood: Bridlemile
Nearby schools
GreatSchools rating
- 9/10Bridlemile Elementary SchoolGrades: K-5Distance: 0.3 mi
- 6/10Gray Middle SchoolGrades: 6-8Distance: 1 mi
- 8/10Ida B. Wells-Barnett High SchoolGrades: 9-12Distance: 1.7 mi
Schools provided by the listing agent
- Elementary: Bridlemile
- Middle: Robert Gray
- High: Ida B Wells
Source: RMLS (OR). This data may not be complete. We recommend contacting the local school district to confirm school assignments for this home.
Get a cash offer in 3 minutes
Find out how much your home could sell for in as little as 3 minutes with a no-obligation cash offer.
Estimated market value
$954,300
Get a cash offer in 3 minutes
Find out how much your home could sell for in as little as 3 minutes with a no-obligation cash offer.
Estimated market value
$954,300
