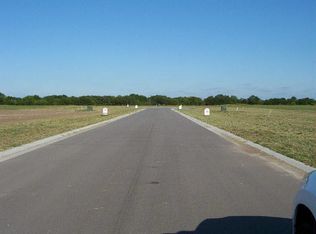What an impeccable country estate yet so close to all the city has to offer!! This custom built 4 BR 3 BA 3 Car-Garage home sits on a small cul-de-sac and offers 1.3 acres of quiet country surroundings. The majestic front entry will welcome you home and invite you in to the grand open-concept living space with hardwood floors, vaulted & beamed ceilings, huge floor to ceilings windows and amazing architectural details. The living room gas fireplace is surrounded by stone and the dining room has tile flooring. This state-of-the-art kitchen will please the chef in the family with granite countertops, new island, custom range hood, eating bar, breakfast nook with bay windows. Just off the kitchen is the mud room and large pantry. You can unwind in the master suite with hardwood floors and crown molding in the master bedroom as well as amazing bay windows for lots of natural light. More windows, unique soaker tub, stand-alone tiled shower, 2 sinks, stone counters and tiled floors are found in the luxurious master bath. Two additional bedrooms and nicely finished hall bath round out the main level. Entertaining will be fun in the finished view-out basement consisting of a gas fireplace, convenient wet bar and large game room. The mats and mirrors stay in the exercise room. Additional finished room that can be used as an office, craft room or whatever your family needs. The 4th bedroom and 3rd full bath finish out this level. Continue the entertaining on the covered patio, open patio, fire pit and picturesque landscaping. Plenty of space for a pool in the huge backyard and an outbuilding! Sprinkler system, well, invisible pet fence with controller. New items include wood floors in master bedroom, garbage disposal, office light fixture, exterior door from master to patio, landscaping, mail box, exterior man door from garage to backyard. The well is used for drinking water and irrigation. This classic, elegant home will be just what you have dreamed about!! - Call to schedule your private showing today!
This property is off market, which means it's not currently listed for sale or rent on Zillow. This may be different from what's available on other websites or public sources.
