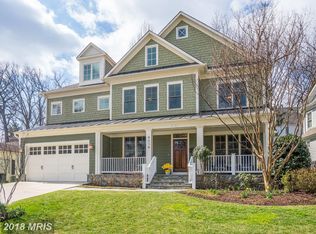Sold for $2,399,000
$2,399,000
4312 Rosedale Ave, Bethesda, MD 20814
5beds
4,768sqft
Single Family Residence
Built in 2023
7,646 Square Feet Lot
$2,357,600 Zestimate®
$503/sqft
$7,656 Estimated rent
Home value
$2,357,600
$2.22M - $2.50M
$7,656/mo
Zestimate® history
Loading...
Owner options
Explore your selling options
What's special
Spectacular colonial built by award winning Douglas Construction Group (Best Green Builder - Bethesda) 3 finished levels, 5 Bedrooms and 4.5 Bathrooms. Cozy Living Room, Banquet size Dining Room, private Office, sun filled Family Room with fireplace, Gourmet Chef’s Kitchen with breakfast area, Oversized Pantry, Butler's Pantry and spacious Mud Room with cubbies all on the main level. The second level features a lovely relaxing owners' suite with dual walk-in closets and luxurious spa bath with soaking tub, glass enclosed shower and two separate vanities. 3 additional generously sized Bedrooms, 2 more custom Bathrooms, Family/Homework-Study area and a large laundry room are also on the Second Level. The lower level includes a 5th bedroom, full bathroom, recreation room with space galore, exercise room, and a storage room. Covered porch overlooking the rear yard and 2 car garage! This home is close to parks, walking distance to Downtown Bethesda and everything it has to offer! Part of the Bethesda Chevy Chase High School Cluster. Delivery Approximately September 2023
Zillow last checked: 8 hours ago
Listing updated: October 16, 2023 at 08:04am
Listed by:
Jeremy Lichtenstein 301-252-0389,
RE/MAX Realty Services
Bought with:
Jeremy Lichtenstein, 91649
RE/MAX Realty Services
Source: Bright MLS,MLS#: MDMC2085984
Facts & features
Interior
Bedrooms & bathrooms
- Bedrooms: 5
- Bathrooms: 5
- Full bathrooms: 4
- 1/2 bathrooms: 1
- Main level bathrooms: 1
Basement
- Area: 1564
Heating
- Forced Air, Natural Gas
Cooling
- Central Air, Electric
Appliances
- Included: Dishwasher, Water Heater, Refrigerator, Range Hood, Oven/Range - Gas, Double Oven, Gas Water Heater
- Laundry: Hookup, Upper Level
Features
- Breakfast Area, Built-in Features, Butlers Pantry, Family Room Off Kitchen, Open Floorplan, Formal/Separate Dining Room, Kitchen - Gourmet, Kitchen Island, Pantry, Recessed Lighting, Soaking Tub, Bathroom - Stall Shower, Bathroom - Tub Shower, Walk-In Closet(s), Upgraded Countertops, Wine Storage
- Flooring: Ceramic Tile, Hardwood, Luxury Vinyl
- Basement: Finished,Heated,Windows
- Number of fireplaces: 1
- Fireplace features: Gas/Propane
Interior area
- Total structure area: 5,495
- Total interior livable area: 4,768 sqft
- Finished area above ground: 3,476
- Finished area below ground: 1,292
Property
Parking
- Total spaces: 2
- Parking features: Garage Faces Front, Garage Door Opener, Inside Entrance, Concrete, Attached
- Attached garage spaces: 2
- Has uncovered spaces: Yes
- Details: Garage Sqft: 455
Accessibility
- Accessibility features: None
Features
- Levels: Three
- Stories: 3
- Pool features: None
Lot
- Size: 7,646 sqft
Details
- Additional structures: Above Grade, Below Grade
- Parcel number: 160700589944
- Zoning: R60
- Special conditions: Standard
Construction
Type & style
- Home type: SingleFamily
- Architectural style: Colonial
- Property subtype: Single Family Residence
Materials
- Brick, HardiPlank Type
- Foundation: Concrete Perimeter
- Roof: Asphalt,Shingle
Condition
- Excellent
- New construction: Yes
- Year built: 2023
Details
- Builder name: Douglas Construction Group
Utilities & green energy
- Sewer: Public Sewer
- Water: Public
Community & neighborhood
Security
- Security features: Security System, Fire Sprinkler System
Location
- Region: Bethesda
- Subdivision: Columbia Forest
Other
Other facts
- Listing agreement: Exclusive Right To Sell
- Ownership: Fee Simple
Price history
| Date | Event | Price |
|---|---|---|
| 10/16/2023 | Sold | $2,399,000$503/sqft |
Source: | ||
| 4/8/2023 | Pending sale | $2,399,000$503/sqft |
Source: | ||
| 3/16/2023 | Listed for sale | $2,399,000+130.3%$503/sqft |
Source: | ||
| 8/1/2022 | Sold | $1,041,500$218/sqft |
Source: Public Record Report a problem | ||
Public tax history
| Year | Property taxes | Tax assessment |
|---|---|---|
| 2025 | $23,846 +7.4% | $2,003,400 +3.8% |
| 2024 | $22,212 +220.2% | $1,929,467 +220.5% |
| 2023 | $6,937 -17.2% | $602,033 -20.7% |
Find assessor info on the county website
Neighborhood: 20814
Nearby schools
GreatSchools rating
- 4/10Somerset Elementary SchoolGrades: K-5Distance: 1.7 mi
- 10/10Westland Middle SchoolGrades: 6-8Distance: 2.5 mi
- 8/10Bethesda-Chevy Chase High SchoolGrades: 9-12Distance: 0.4 mi
Schools provided by the listing agent
- Elementary: Somerset
- Middle: Westland
- High: Bethesda-chevy Chase
- District: Montgomery County Public Schools
Source: Bright MLS. This data may not be complete. We recommend contacting the local school district to confirm school assignments for this home.
