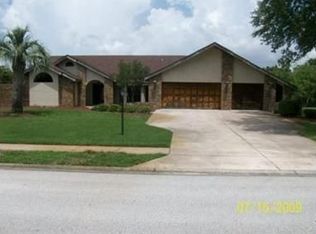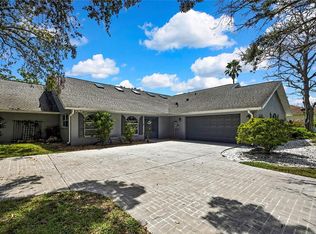Tremendous 4 bedroom, 2 bath, 2 car garage with bump out, wood burning fireplace, POOL home in the highly desirable Lake in the Woods subdivision of Weeki Wachee. This 24/7 staffed GATED community is near the Weeki Wachee Springs State Park, multiple boat ramps, shopping, schools, and hospitals. The community also includes tennis and pickle ball courts, dog park, fishing by the lake, island pavilion, trailer/boat storage, horseshoes, playground, and a community library take/leave a book. At 2,648 square feet of living space, you will love how spacious this home is! New interior/exterior paint, similar flooring throughout in common areas, and ceramic tile in the wet areas. The front entry opens to the formal living and dining room areas and leads to the spacious kitchen. The kitchen features multiple cabinets for storage, closet pantry, built in desk, a built-in double oven and cooktop, and breakfast bar. The kitchen overlooks the family room and pool making it the perfect open floor plan for entertaining. All the rooms are spacious and the master bedroom even features walk-in closets and an ensuite bathroom with a garden tub, large walk-in shower, and dual vanities. The fully screened pool are stunning and even include a child safety fence. Also, a 95 ft deep well for irrigation. Call today to schedule a showing before it's gone!
This property is off market, which means it's not currently listed for sale or rent on Zillow. This may be different from what's available on other websites or public sources.

