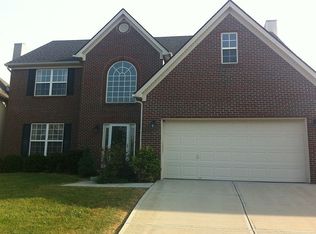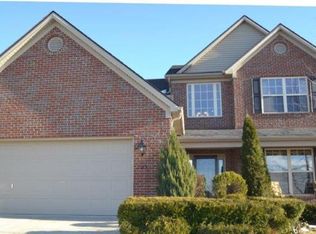Sold for $475,000
$475,000
4312 Rivard Ln, Lexington, KY 40509
4beds
2,885sqft
Single Family Residence
Built in 2006
10,389.06 Square Feet Lot
$483,400 Zestimate®
$165/sqft
$2,606 Estimated rent
Home value
$483,400
$450,000 - $522,000
$2,606/mo
Zestimate® history
Loading...
Owner options
Explore your selling options
What's special
Great Chilesburg location! This 4 bed 2.5 bath Spacious is the Ball Homes Newport plan. 2-story open foyer, formal living and dining rooms with crown molding and wainscoting. The easy flowing kitchen features maple cabinetry, granite tops, a large prep island, wine rack and pantry. The Family room features a fireplace with mantle and tile surround. The large master suite is accented with tray ceiling, large walk-in closet, double vanities, shower and jacuzzi with decorative glass block. All rooms are very nice size and functional throughout. Perfect home for entertaining inside and out. Exterior features include: Large backyard with oversized patio.
Zillow last checked: 8 hours ago
Listing updated: August 28, 2025 at 10:35pm
Listed by:
Chris M Johnson 859-382-9398,
Plum Tree Realty
Bought with:
Nawar Yacoub Agha, 220712
Lifstyl Real Estate
Source: Imagine MLS,MLS#: 25008512
Facts & features
Interior
Bedrooms & bathrooms
- Bedrooms: 4
- Bathrooms: 3
- Full bathrooms: 2
- 1/2 bathrooms: 1
Primary bedroom
- Level: Second
Bedroom 1
- Level: Second
Bedroom 2
- Level: Second
Bedroom 3
- Level: Second
Bathroom 1
- Description: Full Bath
- Level: Second
Bathroom 2
- Description: Full Bath
- Level: Second
Bathroom 3
- Description: Half Bath
- Level: First
Dining room
- Level: First
Dining room
- Level: First
Family room
- Level: First
Family room
- Level: First
Kitchen
- Level: First
Living room
- Level: First
Living room
- Level: First
Heating
- Heat Pump
Cooling
- Heat Pump
Appliances
- Included: Disposal, Dishwasher, Microwave, Refrigerator
- Laundry: Washer Hookup
Features
- Breakfast Bar, Entrance Foyer, Walk-In Closet(s), Ceiling Fan(s), Soaking Tub
- Flooring: Carpet, Tile, Vinyl
- Has basement: No
- Has fireplace: Yes
- Fireplace features: Family Room, Gas Log
Interior area
- Total structure area: 2,885
- Total interior livable area: 2,885 sqft
- Finished area above ground: 2,885
- Finished area below ground: 0
Property
Parking
- Total spaces: 2
- Parking features: Attached Garage, Driveway, Garage Faces Front
- Garage spaces: 2
- Has uncovered spaces: Yes
Features
- Levels: Two
- Patio & porch: Patio
- Has view: Yes
- View description: Neighborhood
Lot
- Size: 10,389 sqft
Details
- Parcel number: 38133810
Construction
Type & style
- Home type: SingleFamily
- Property subtype: Single Family Residence
Materials
- Brick Veneer, Vinyl Siding
- Foundation: Slab
- Roof: Shingle
Condition
- New construction: No
- Year built: 2006
Utilities & green energy
- Sewer: Public Sewer
- Water: Public
- Utilities for property: Electricity Connected, Sewer Connected, Water Connected
Community & neighborhood
Location
- Region: Lexington
- Subdivision: Chilesburg
HOA & financial
HOA
- HOA fee: $175 annually
- Services included: Maintenance Grounds
Price history
| Date | Event | Price |
|---|---|---|
| 6/26/2025 | Sold | $475,000-2%$165/sqft |
Source: | ||
| 5/2/2025 | Pending sale | $484,900$168/sqft |
Source: | ||
| 4/25/2025 | Listed for sale | $484,900+97.9%$168/sqft |
Source: | ||
| 5/6/2014 | Listing removed | $1,995$1/sqft |
Source: RentNice.com Rentals Report a problem | ||
| 5/2/2014 | Listed for rent | $1,995$1/sqft |
Source: RentNice.com Rentals Report a problem | ||
Public tax history
| Year | Property taxes | Tax assessment |
|---|---|---|
| 2022 | $3,480 | $272,400 |
| 2021 | $3,480 | $272,400 |
| 2020 | $3,480 | $272,400 |
Find assessor info on the county website
Neighborhood: 40509
Nearby schools
GreatSchools rating
- 9/10Athens-Chilesburg Elementary SchoolGrades: K-5Distance: 0.5 mi
- 9/10Edythe Jones Hayes Middle SchoolGrades: 6-8Distance: 0.5 mi
- 8/10Henry Clay High SchoolGrades: 9-12Distance: 4 mi
Schools provided by the listing agent
- Elementary: Athens-Chilesburg
- Middle: Edythe J. Hayes
- High: Henry Clay
Source: Imagine MLS. This data may not be complete. We recommend contacting the local school district to confirm school assignments for this home.

Get pre-qualified for a loan
At Zillow Home Loans, we can pre-qualify you in as little as 5 minutes with no impact to your credit score.An equal housing lender. NMLS #10287.

