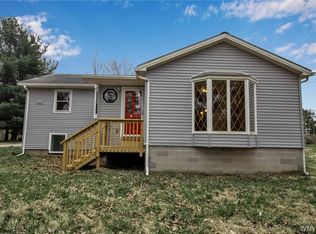WOW! Stunning farm house in the Wilson Central School District! AMAZING curb appeal with modern paint color and landscaping. Situated on a 1.7 acre parcel, this home features 4 bedrooms and 3 full baths! Front porch welcomes you inside the HUGE great room with loads of natural sunlight. Formal dining room with adjacent first floor bedroom. Open concept kitchen with island that overlooks eating area has an abundance of cabinets and topped with solid surface counters and includes stainless steel appliances! Butlers pantry great for storage. 1st floor laundry! There is 2 sets of stairs to gain access to the upstairs with 3 bedrooms and a fully remodeled bath. Basement is finished with family room and adjacent full bath great for entertaining. There are two additional rooms in the basement with custom rubber flooring currently used as workout room and office! Brand new stamped concrete patio off the back sliding glass door. Detached 2.5 car garage! Nothing left to do! Make this house, your HOME today! Offers will be considered at 9pm on Saturday 9/29!
This property is off market, which means it's not currently listed for sale or rent on Zillow. This may be different from what's available on other websites or public sources.
