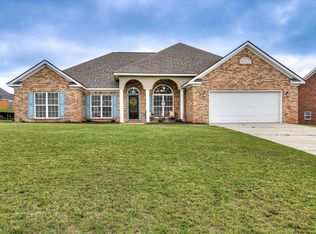Sold for $287,000 on 05/22/25
$287,000
4312 REGANS Lane, Augusta, GA 30909
3beds
1,850sqft
Single Family Residence
Built in 2006
0.31 Acres Lot
$293,800 Zestimate®
$155/sqft
$1,825 Estimated rent
Home value
$293,800
$253,000 - $341,000
$1,825/mo
Zestimate® history
Loading...
Owner options
Explore your selling options
What's special
This lovely all brick 3BR/2BA ranch home is move-in ready with a flat lot and double garage. Enjoy the covered rocking chair front porch. An all electric home with tiled floors in main areas and hardwoods in the dining room. This home has brand new HVAC, water heater, and dishwasher. Spacious great room with decorative fireplace and tall ceilings opens to formal dining room. Kitchen offers newer appliances, bar area, pantry, and eat-in kitchen. Separate laundry room located beyond kitchen with entrance to garage. Owner's suite is light and bright with vaulted ceilings and an ensuite bathroom featuring a jacuzzi tub, separate shower, his and her sinks, water closet and large walk-in closet. Second and third bedrooms are served by hallway bathroom with tub/shower combo. Open back door to an attractive deck for relaxing and grilling your favorite dish. Enjoy views of manicured yard. Sprinklers front and back. Close to the new Kroger shopping center, restaurants, and Ft. Eisenhower--only 10 minutes away! Don't miss out. Call now!
Zillow last checked: 8 hours ago
Listing updated: May 23, 2025 at 01:57pm
Listed by:
Rose Marie Marshall 706-564-2179,
Braun Properties, LLC,
Shane Yeager 706-726-1316,
Braun Properties, LLC
Bought with:
JUDI ROBINSON & ASSOCIATES
Blanchard & Calhoun
Source: Hive MLS,MLS#: 540692
Facts & features
Interior
Bedrooms & bathrooms
- Bedrooms: 3
- Bathrooms: 2
- Full bathrooms: 2
Primary bedroom
- Level: Main
- Dimensions: 14 x 16
Bedroom 2
- Level: Main
- Dimensions: 11 x 11
Bedroom 3
- Level: Main
- Dimensions: 12 x 10
Breakfast room
- Level: Main
- Dimensions: 12 x 8
Dining room
- Level: Main
- Dimensions: 11 x 12
Great room
- Level: Main
- Dimensions: 17 x 15
Kitchen
- Level: Main
- Dimensions: 12 x 11
Laundry
- Level: Main
- Dimensions: 6 x 8
Heating
- Electric, Forced Air
Cooling
- Ceiling Fan(s), Central Air
Appliances
- Included: Dishwasher, Disposal, Electric Range, Electric Water Heater, Microwave, Refrigerator, Trash Compactor
Features
- Blinds, Cable Available, Eat-in Kitchen, Entrance Foyer, Garden Tub, Pantry, Security System, Security System Owned, Smoke Detector(s), Walk-In Closet(s), Washer Hookup, Electric Dryer Hookup
- Flooring: Ceramic Tile, Hardwood
- Has basement: No
- Attic: Pull Down Stairs
- Number of fireplaces: 1
- Fireplace features: Decorative, Great Room
Interior area
- Total structure area: 1,850
- Total interior livable area: 1,850 sqft
Property
Parking
- Total spaces: 2
- Parking features: Concrete, Garage, Garage Door Opener
- Garage spaces: 2
Features
- Levels: One
- Patio & porch: Covered, Deck, Front Porch
- Exterior features: Insulated Doors, Storm Door(s)
Lot
- Size: 0.31 Acres
- Dimensions: .31
- Features: Landscaped, Sprinklers In Front, Sprinklers In Rear
Details
- Parcel number: 0662210000
Construction
Type & style
- Home type: SingleFamily
- Architectural style: Ranch
- Property subtype: Single Family Residence
Materials
- Brick
- Foundation: Slab
- Roof: Composition
Condition
- Updated/Remodeled
- New construction: No
- Year built: 2006
Utilities & green energy
- Sewer: Public Sewer
- Water: Public
Community & neighborhood
Community
- Community features: Street Lights, Walking Trail(s)
Location
- Region: Augusta
- Subdivision: Elderberry
HOA & financial
HOA
- Has HOA: Yes
- HOA fee: $125 monthly
Other
Other facts
- Listing agreement: Exclusive Right To Sell
- Listing terms: VA Loan,Cash,Conventional
Price history
| Date | Event | Price |
|---|---|---|
| 5/22/2025 | Sold | $287,000-2.7%$155/sqft |
Source: | ||
| 5/2/2025 | Pending sale | $295,000$159/sqft |
Source: | ||
| 4/17/2025 | Listed for sale | $295,000+67.6%$159/sqft |
Source: | ||
| 4/11/2017 | Listing removed | $176,000$95/sqft |
Source: Keller Williams - Augusta #408233 | ||
| 1/6/2017 | Price change | $176,000-1.1%$95/sqft |
Source: Keller Williams - Augusta #408233 | ||
Public tax history
| Year | Property taxes | Tax assessment |
|---|---|---|
| 2024 | $406 | $101,988 -2% |
| 2023 | $406 +2.5% | $104,044 +23.8% |
| 2022 | $396 | $84,030 +16.9% |
Find assessor info on the county website
Neighborhood: Belair
Nearby schools
GreatSchools rating
- 5/10Belair K-8 SchoolGrades: PK-8Distance: 0.6 mi
- 2/10Westside High SchoolGrades: 9-12Distance: 5.9 mi
Schools provided by the listing agent
- Elementary: Belair K8
- Middle: Belair K8
- High: Westside
Source: Hive MLS. This data may not be complete. We recommend contacting the local school district to confirm school assignments for this home.

Get pre-qualified for a loan
At Zillow Home Loans, we can pre-qualify you in as little as 5 minutes with no impact to your credit score.An equal housing lender. NMLS #10287.
