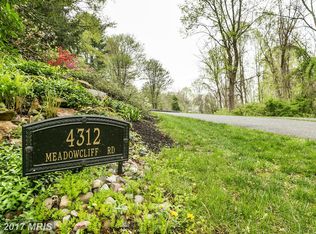Sold for $701,000
$701,000
4312 Northcliff Rd, Glen Arm, MD 21057
4beds
3,542sqft
Single Family Residence
Built in 1979
2.84 Acres Lot
$-- Zestimate®
$198/sqft
$4,740 Estimated rent
Home value
Not available
Estimated sales range
Not available
$4,740/mo
Zestimate® history
Loading...
Owner options
Explore your selling options
What's special
Welcome to 4312 Northcliff Rd, a stunning ranch-style home tucked away in the serenity of Glen Arm,. Situated on a private 2.84-acre lot in a tranquil cul-de-sac, this home provides an idyllic retreat from the hustle and bustle. As you step inside, you'll be greeted by the grandeur of exposed beams and cathedral ceilings, creating an airy and inviting atmosphere throughout the 3,942 square feet of living space flodded with natural light throughout. This exquisite property offers 4 spacious bedrooms and 3 modern bathrooms, perfectly designed for comfortable living. The open floor plan seamlessly integrates the living, dining, and kitchen areas, making it ideal for both entertaining and everyday living. The gourmet kitchen is a chef's dream, featuring a large island, a wine fridge, and ample counter space for culinary creations. The expansive deck off the living room overlooks the lush rolling hills with beautiful blooming fruit trees offering a peaceful spot for outdoor gatherings or quiet mornings. The luxurious master suite is a true sanctuary, complete with a barn door leading to a spa-like bathroom. Here, you'll find a glass-enclosed shower, dual vanities, and elegant finishes that create a relaxing retreat. Additional highlights include a main level laundry room with cabinetry for extra storage and a fully finished basement that boasts a fireplace , 4th bedroom and a full bath providing versatile space for recreation or a home office. With a 2-car garage and ample parking space, this home combines functionality with style. The property's prime location is just a few miles from Loch Raven Reservoir, where you can enjoy hiking and biking trails. Don’t miss the opportunity to own this magnificent home in a picturesque setting. Schedule your private tour today and experience the best of Glen Arm living at 4312 Northcliff Rd.
Zillow last checked: 8 hours ago
Listing updated: September 19, 2024 at 02:34pm
Listed by:
Lou Chirgott 410-913-6636,
Real Broker, LLC - Keswick,
Co-Listing Agent: Bettse Lawson Rhodes 443-514-8309,
Real Broker, LLC - Keswick
Bought with:
Gloria Shuler, 661970
Coldwell Banker Realty
Source: Bright MLS,MLS#: MDBC2097308
Facts & features
Interior
Bedrooms & bathrooms
- Bedrooms: 4
- Bathrooms: 3
- Full bathrooms: 3
- Main level bathrooms: 2
- Main level bedrooms: 3
Basement
- Area: 1971
Heating
- Forced Air, Heat Pump, Electric
Cooling
- Ceiling Fan(s), Central Air, Electric
Appliances
- Included: Cooktop, Dishwasher, Double Oven, Oven, Refrigerator, Dryer, Washer, Exhaust Fan, Ice Maker, Water Conditioner - Owned, Self Cleaning Oven, Range Hood, Water Heater, Oven/Range - Gas, Electric Water Heater
- Laundry: Main Level, Dryer In Unit, Has Laundry, Washer In Unit, Washer/Dryer Hookups Only, Laundry Room
Features
- Dining Area, Primary Bath(s), Upgraded Countertops, Recessed Lighting, Floor Plan - Traditional, Ceiling Fan(s), Combination Kitchen/Dining, Combination Kitchen/Living, Entry Level Bedroom, Open Floorplan, Kitchen Island, Walk-In Closet(s), Wine Storage, Dry Wall, Beamed Ceilings, Cathedral Ceiling(s)
- Doors: Sliding Glass
- Windows: Screens
- Basement: Finished
- Number of fireplaces: 2
- Fireplace features: Screen, Glass Doors
Interior area
- Total structure area: 3,942
- Total interior livable area: 3,542 sqft
- Finished area above ground: 1,971
- Finished area below ground: 1,571
Property
Parking
- Total spaces: 2
- Parking features: Garage Faces Rear, Garage Door Opener, Basement, Shared Driveway, Driveway, Attached
- Attached garage spaces: 2
- Has uncovered spaces: Yes
Accessibility
- Accessibility features: None
Features
- Levels: Two
- Stories: 2
- Patio & porch: Deck, Patio
- Exterior features: Extensive Hardscape
- Pool features: None
- Has view: Yes
- View description: Trees/Woods, Garden, Scenic Vista
Lot
- Size: 2.84 Acres
- Dimensions: 3.00 x
- Features: Backs - Parkland, Backs to Trees, Cul-De-Sac, Landscaped, Wooded
Details
- Additional structures: Above Grade, Below Grade
- Parcel number: 04111600008035
- Zoning: RES
- Special conditions: Standard
Construction
Type & style
- Home type: SingleFamily
- Architectural style: Ranch/Rambler
- Property subtype: Single Family Residence
Materials
- Brick
- Foundation: Slab
- Roof: Asphalt
Condition
- New construction: No
- Year built: 1979
Utilities & green energy
- Sewer: On Site Septic
- Water: Well
Community & neighborhood
Security
- Security features: Smoke Detector(s)
Location
- Region: Glen Arm
- Subdivision: Glen Arm
Other
Other facts
- Listing agreement: Exclusive Right To Sell
- Ownership: Fee Simple
Price history
| Date | Event | Price |
|---|---|---|
| 9/3/2024 | Sold | $701,000+0.3%$198/sqft |
Source: | ||
| 8/7/2024 | Pending sale | $699,000$197/sqft |
Source: | ||
| 7/21/2024 | Listed for sale | $699,000+7.5%$197/sqft |
Source: | ||
| 5/26/2024 | Listing removed | -- |
Source: Zillow Rentals Report a problem | ||
| 5/21/2024 | Listed for rent | $4,400$1/sqft |
Source: Zillow Rentals Report a problem | ||
Public tax history
| Year | Property taxes | Tax assessment |
|---|---|---|
| 2025 | $6,459 +14% | $527,967 +13% |
| 2024 | $5,664 +14.9% | $467,333 +14.9% |
| 2023 | $4,929 +4.3% | $406,700 |
Find assessor info on the county website
Neighborhood: 21057
Nearby schools
GreatSchools rating
- 4/10Pine Grove Elementary SchoolGrades: PK-5Distance: 3 mi
- 7/10Ridgely Middle SchoolGrades: 6-8Distance: 5 mi
- 4/10Loch Raven High SchoolGrades: 9-12Distance: 4 mi
Schools provided by the listing agent
- District: Baltimore County Public Schools
Source: Bright MLS. This data may not be complete. We recommend contacting the local school district to confirm school assignments for this home.
Get pre-qualified for a loan
At Zillow Home Loans, we can pre-qualify you in as little as 5 minutes with no impact to your credit score.An equal housing lender. NMLS #10287.
