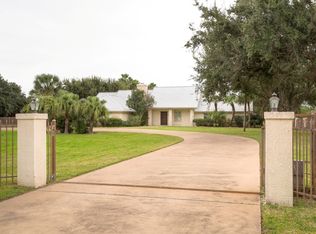Sold on 03/14/25
Price Unknown
4312 N Taylor Rd, McAllen, TX 78504
6beds
5,100sqft
Single Family Residence, Residential
Built in 1978
2.26 Acres Lot
$824,200 Zestimate®
$--/sqft
$3,616 Estimated rent
Home value
$824,200
$725,000 - $931,000
$3,616/mo
Zestimate® history
Loading...
Owner options
Explore your selling options
What's special
REMARKABLE would be the fitting to own this little piece of paradise! Indescribably peaceful location on North Taylor Road, between Nolana and 3 Mile Line. The oak-lined driveway leads you to this wonderful home which was recently RENOVATED; with 6 bedrooms, 3 1/2 bathrooms with grand OPEN S-P-A-C-E and nestled on almost 2.5 acres with more than 15 palm trees !! Texas-sized entry porch for perfect sunset views. Open concept Living Room with panoramic window view of pool, outdoor kitchen, pool cabana and backyard play area. Simple and Natural exterior home with a MODERN AND MASTERFUL interior ! Unlike most homes, all bedrooms on this one are large with ample closet space. Home Office ensuite in Master Bedroom. It even has a Treehouse and a great patio ! Spacious 4 car garage and not to mention one of the finest features is the warehouse/guesthouse ! Having its own kitchen full restroom and washer/dryer combo make it fitting when you have family over. Waking up to this is special!
Zillow last checked: 8 hours ago
Listing updated: March 16, 2025 at 01:01pm
Listed by:
Avinaash Nash Buxani 956-949-9337,
Encore Fine Properties
Source: Greater McAllen AOR,MLS#: 451004
Facts & features
Interior
Bedrooms & bathrooms
- Bedrooms: 6
- Bathrooms: 6
- Full bathrooms: 3
- 1/2 bathrooms: 3
Dining room
- Description: Living Area(s): 2
Living room
- Description: Living Area(s): 3
Heating
- Has Heating (Unspecified Type)
Cooling
- Central Air, Electric, Window Unit(s)
Appliances
- Included: Electric Water Heater, Electric Cooktop, Dishwasher, Disposal, Dryer, Microwave, Double Oven, Oven-Microwave, Washer
- Laundry: Laundry Room, Washer/Dryer Connection
Features
- Granite Counters, Countertops (Other Natural Stone), Countertops (Quartz), Tile Counters, Bonus Room, Built-in Features, Ceiling Fan(s), High Ceilings, Fireplace, Office/Study, Split Bedrooms, Walk-In Closet(s)
- Flooring: Carpet, Tile
- Windows: Double Pane Windows, Window Coverings, Wood/Faux Blinds, Hurricane Shutters, Skylight(s)
- Has fireplace: Yes
Interior area
- Total structure area: 5,100
- Total interior livable area: 5,100 sqft
Property
Parking
- Total spaces: 4
- Parking features: Attached, Garage Door Opener, Garage Faces Side
- Attached garage spaces: 4
Features
- Patio & porch: Covered Patio, Patio
- Exterior features: Barbecue, Exercise Room, Mature Trees, Motorized Gate, Sprinkler System, Workshop
- Has private pool: Yes
- Pool features: In Ground, Outdoor Pool
- Fencing: Non Privacy,Smooth Wire
Lot
- Size: 2.26 Acres
- Features: Flood Irrigation, Mature Trees, Sprinkler System
Details
- Additional structures: Detached Quarters, Gazebo, Storage
- Parcel number: S295000000032755
- Horses can be raised: Yes
Construction
Type & style
- Home type: SingleFamily
- Property subtype: Single Family Residence, Residential
Materials
- Brick
- Foundation: Slab
- Roof: Composition
Condition
- Year built: 1978
Utilities & green energy
- Sewer: Other, Septic Tank
Community & neighborhood
Security
- Security features: Smoke Detector(s)
Community
- Community features: Gated, Horse/Livestock Allowed
Location
- Region: Mcallen
- Subdivision: John H Shary
Other
Other facts
- Road surface type: Paved
Price history
| Date | Event | Price |
|---|---|---|
| 3/14/2025 | Sold | -- |
Source: Greater McAllen AOR #451004 Report a problem | ||
| 2/17/2025 | Pending sale | $890,000$175/sqft |
Source: Greater McAllen AOR #451004 Report a problem | ||
| 1/14/2025 | Price change | $890,000-3.3%$175/sqft |
Source: Greater McAllen AOR #451004 Report a problem | ||
| 11/18/2024 | Price change | $920,000-2.6%$180/sqft |
Source: Greater McAllen AOR #451004 Report a problem | ||
| 10/9/2024 | Listed for sale | $945,000$185/sqft |
Source: Greater McAllen AOR #451004 Report a problem | ||
Public tax history
| Year | Property taxes | Tax assessment |
|---|---|---|
| 2025 | -- | $385,000 +10% |
| 2024 | $5,536 -30.8% | $350,000 -27.7% |
| 2023 | $8,003 -5.5% | $484,000 +10% |
Find assessor info on the county website
Neighborhood: 78504
Nearby schools
GreatSchools rating
- 8/10Donna Wernecke Elementary SchoolGrades: PK-6Distance: 0.8 mi
- 8/10Sharyland North J High SchoolGrades: 7-8Distance: 2.7 mi
- 6/10Sharyland High SchoolGrades: 9-12Distance: 3.7 mi
Schools provided by the listing agent
- Elementary: Wernecke
- Middle: Sharyland North Junior
- High: Sharyland Pioneer H.S.
- District: Sharyland ISD
Source: Greater McAllen AOR. This data may not be complete. We recommend contacting the local school district to confirm school assignments for this home.
