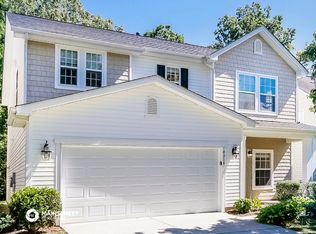Come take a look at this beautiful 2-Story home in sought after St Johns Forest with updated vinyl plank floors on the main level. Foyer with picture and crown molding. Great room opens to kichen with large island, stainless steel appliances, and white painted cabinets. Master Suite with garden tub, separate shower and large walk in closet. 2 other generous size bedrooms. Lovely landscaped private fenced in backyard with huge stone patio perfect for outdoor entertaining. The Garderner's shed will make you the envy of the neighborhood. A must see!
This property is off market, which means it's not currently listed for sale or rent on Zillow. This may be different from what's available on other websites or public sources.
