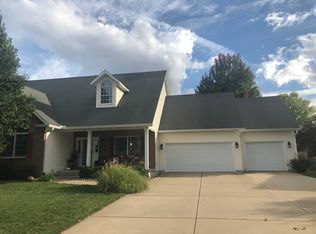Sold for $401,000
$401,000
4312 Lavender Ln, Springfield, IL 62711
4beds
3,227sqft
Single Family Residence, Residential
Built in 1994
0.33 Acres Lot
$415,100 Zestimate®
$124/sqft
$3,195 Estimated rent
Home value
$415,100
$378,000 - $452,000
$3,195/mo
Zestimate® history
Loading...
Owner options
Explore your selling options
What's special
Amazing 4 bedroom, 3.5 bath 2 story home with a 3.5 car garage located in the popular westside subdivision of Scarborough. Plenty of space in this beautiful well- maintained home that offers a main floor primary with an awesome ensuite with jetted tub. Large kitchen with an island, study area and all the appliances will stay! Generous sized bedrooms with large closet space. Nice, shaded backyard that is partially fenced and a wood deck for your morning coffee. Roof '06, Hot water heater '24. Great location close to dining and shopping. Just minutes away from the YMCA and bike trails. Inspections welcome, selling as-is. Check this one out today!
Zillow last checked: 8 hours ago
Listing updated: April 10, 2025 at 01:15pm
Listed by:
Lisa A Haggerty Offc:217-303-8445,
Keller Williams Capital
Bought with:
Rachel Marfell, 475183553
The Real Estate Group, Inc.
Source: RMLS Alliance,MLS#: CA1034322 Originating MLS: Capital Area Association of Realtors
Originating MLS: Capital Area Association of Realtors

Facts & features
Interior
Bedrooms & bathrooms
- Bedrooms: 4
- Bathrooms: 4
- Full bathrooms: 3
- 1/2 bathrooms: 1
Bedroom 1
- Level: Main
- Dimensions: 14ft 11in x 12ft 11in
Bedroom 2
- Level: Upper
- Dimensions: 18ft 6in x 11ft 4in
Bedroom 3
- Level: Upper
- Dimensions: 14ft 3in x 14ft 3in
Bedroom 4
- Level: Upper
- Dimensions: 17ft 5in x 11ft 1in
Other
- Level: Main
- Dimensions: 15ft 11in x 11ft 1in
Other
- Level: Main
- Dimensions: 15ft 3in x 12ft 7in
Other
- Area: 466
Kitchen
- Level: Main
- Dimensions: 19ft 0in x 13ft 2in
Living room
- Level: Main
- Dimensions: 20ft 7in x 17ft 5in
Main level
- Area: 1854
Upper level
- Area: 907
Heating
- Forced Air
Cooling
- Central Air
Features
- Basement: Full
- Number of fireplaces: 1
Interior area
- Total structure area: 2,761
- Total interior livable area: 3,227 sqft
Property
Parking
- Total spaces: 3.5
- Parking features: Attached, Oversized
- Attached garage spaces: 3.5
Features
- Levels: Two
Lot
- Size: 0.33 Acres
- Dimensions: 100 x 144.88
- Features: Level
Details
- Parcel number: 21110205003
Construction
Type & style
- Home type: SingleFamily
- Property subtype: Single Family Residence, Residential
Materials
- Brick, Vinyl Siding
- Roof: Shingle
Condition
- New construction: No
- Year built: 1994
Utilities & green energy
- Sewer: Public Sewer
- Water: Public
Community & neighborhood
Location
- Region: Springfield
- Subdivision: Scarborough
HOA & financial
HOA
- Has HOA: Yes
- HOA fee: $200 annually
Price history
| Date | Event | Price |
|---|---|---|
| 3/14/2025 | Sold | $401,000+3.1%$124/sqft |
Source: | ||
| 2/11/2025 | Pending sale | $389,000$121/sqft |
Source: | ||
| 2/10/2025 | Listed for sale | $389,000+42.8%$121/sqft |
Source: | ||
| 10/24/2019 | Sold | $272,500-2.3%$84/sqft |
Source: | ||
| 9/10/2019 | Pending sale | $279,000$86/sqft |
Source: RE/MAX Professionals #CA583 Report a problem | ||
Public tax history
| Year | Property taxes | Tax assessment |
|---|---|---|
| 2024 | $8,398 +4.6% | $107,491 +9.5% |
| 2023 | $8,028 +4.4% | $98,183 +5.4% |
| 2022 | $7,691 +3.7% | $93,135 +3.9% |
Find assessor info on the county website
Neighborhood: 62711
Nearby schools
GreatSchools rating
- 5/10Lindsay SchoolGrades: K-5Distance: 0.5 mi
- 3/10Benjamin Franklin Middle SchoolGrades: 6-8Distance: 3.3 mi
- 7/10Springfield High SchoolGrades: 9-12Distance: 4.5 mi
Schools provided by the listing agent
- Elementary: Lindsay
- Middle: Benjamin Franklin
- High: Springfield
Source: RMLS Alliance. This data may not be complete. We recommend contacting the local school district to confirm school assignments for this home.

Get pre-qualified for a loan
At Zillow Home Loans, we can pre-qualify you in as little as 5 minutes with no impact to your credit score.An equal housing lender. NMLS #10287.
